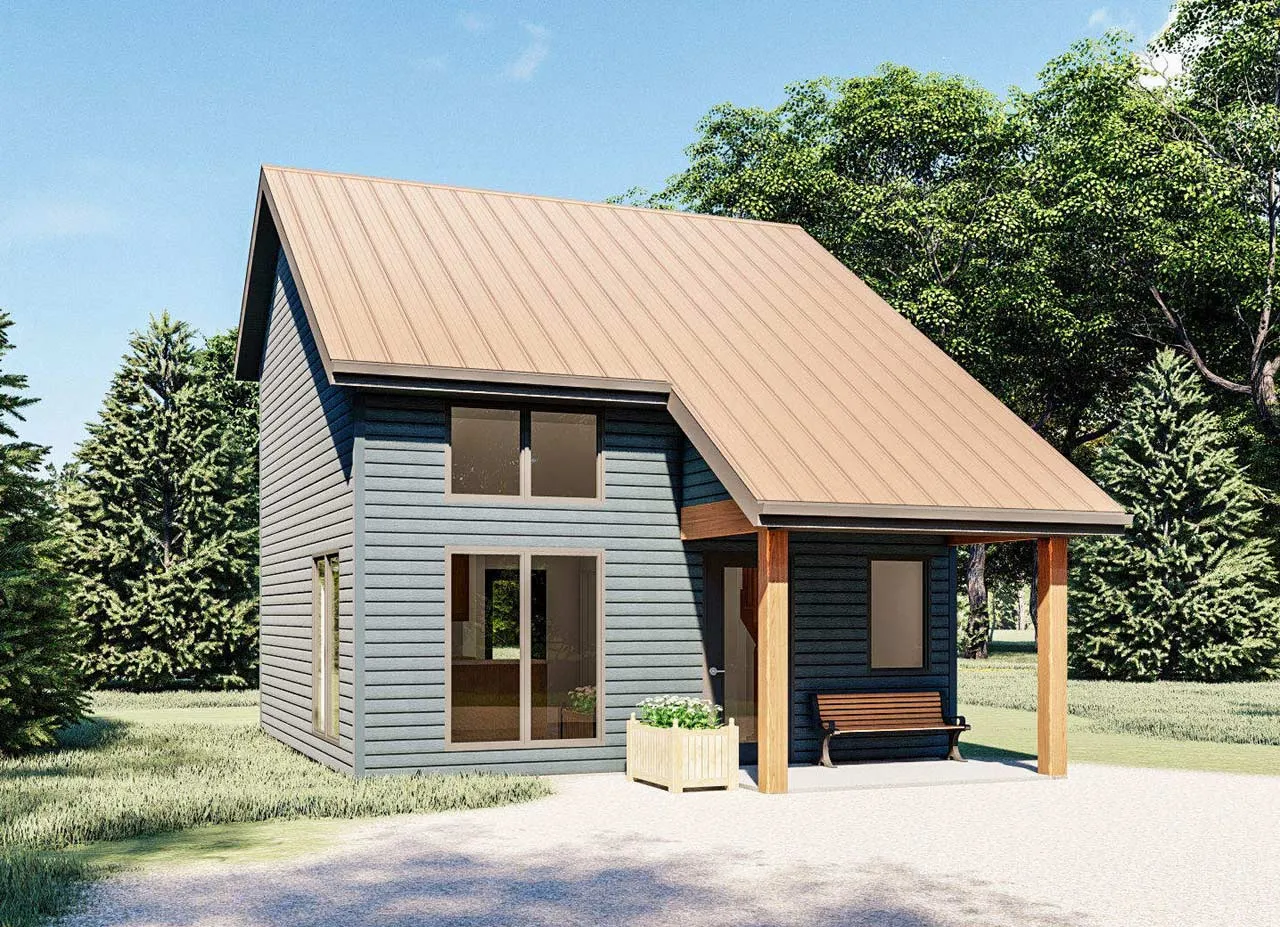House Floor Plans by Designer 52
- 1 Stories
- 3 Beds
- 2 Bath
- 1822 Sq.ft
- 2 Stories
- 3 Beds
- 2 - 1/2 Bath
- 2 Garages
- 1777 Sq.ft
- 1 Stories
- 3 Beds
- 2 - 1/2 Bath
- 3 Garages
- 2337 Sq.ft
- 2 Stories
- 1 Beds
- 1 Bath
- 592 Sq.ft
- 1 Stories
- 1 Beds
- 1 Bath
- 671 Sq.ft
- 1 Stories
- 2 Beds
- 2 - 1/2 Bath
- 4 Garages
- 2901 Sq.ft
- 2 Stories
- 1 Beds
- 1 Bath
- 3 Garages
- 646 Sq.ft
- 2 Stories
- 4 Beds
- 2 - 1/2 Bath
- 2 Garages
- 3042 Sq.ft
- 2 Stories
- 5 Beds
- 4 - 1/2 Bath
- 2 Garages
- 3124 Sq.ft
- 2 Stories
- 1 Beds
- 1 Bath
- 364 Sq.ft
- 2 Stories
- 4 Beds
- 2 - 1/2 Bath
- 2 Garages
- 3086 Sq.ft
- 1 Stories
- 4 Beds
- 2 - 1/2 Bath
- 3 Garages
- 2572 Sq.ft
- 3 Stories
- 4 Beds
- 3 - 1/2 Bath
- 3 Garages
- 3897 Sq.ft
- 2 Stories
- 3 Beds
- 2 - 1/2 Bath
- 2 Garages
- 2077 Sq.ft
- 1 Stories
- 3 Beds
- 2 Bath
- 2 Garages
- 1412 Sq.ft
- 2 Stories
- 3 Beds
- 2 - 1/2 Bath
- 2 Garages
- 1963 Sq.ft
- 1 Stories
- 3 Beds
- 2 Bath
- 3 Garages
- 2061 Sq.ft
- 2 Stories
- 1 Beds
- 1 Bath
- 3 Garages
- 767 Sq.ft




















