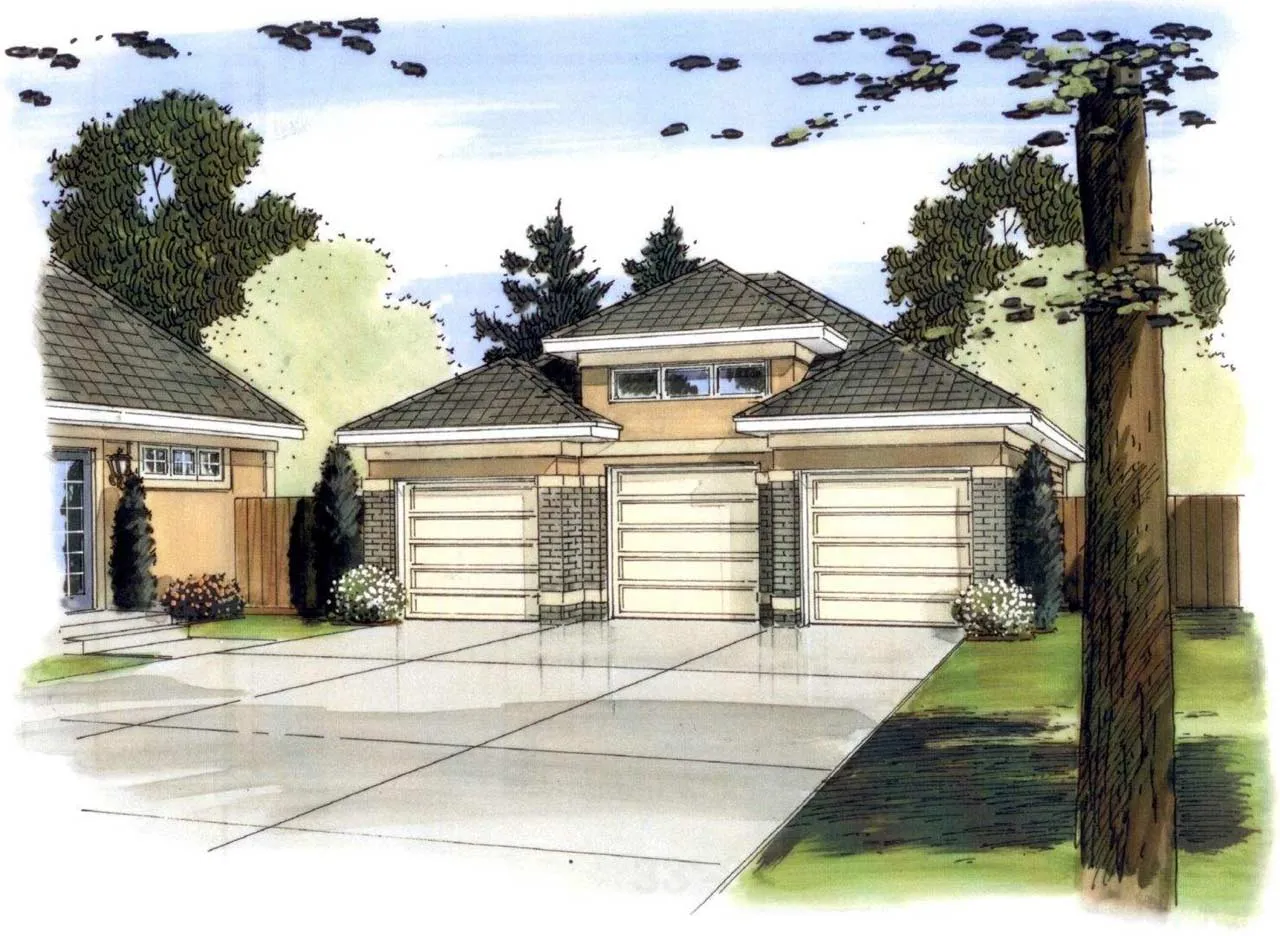House Floor Plans by Designer 52
- 1 Stories
- 3 Garages
- 1254 Sq.ft
- 1 Stories
- 1 Beds
- 1 Bath
- 609 Sq.ft
- 1 Stories
- 2 Beds
- 2 Bath
- 2 Garages
- 1890 Sq.ft
- 2 Stories
- 4 Beds
- 2 - 1/2 Bath
- 3 Garages
- 2251 Sq.ft
- 1 Stories
- 3 Garages
- 872 Sq.ft
- 2 Stories
- 4 Beds
- 3 - 1/2 Bath
- 3 Garages
- 3446 Sq.ft
- 2 Stories
- 5 Beds
- 4 - 1/2 Bath
- 4 Garages
- 5010 Sq.ft
- 2 Stories
- 4 Beds
- 2 - 1/2 Bath
- 3 Garages
- 3365 Sq.ft
- 1 Stories
- 2 Beds
- 2 Bath
- 3 Garages
- 2112 Sq.ft
- 2 Stories
- 4 Beds
- 3 - 1/2 Bath
- 3 Garages
- 3545 Sq.ft
- 1 Stories
- 2 Beds
- 2 Bath
- 3 Garages
- 2478 Sq.ft
- 2 Stories
- 4 Beds
- 4 - 1/2 Bath
- 3 Garages
- 4197 Sq.ft
- 1 Stories
- 3 Beds
- 2 - 1/2 Bath
- 3 Garages
- 2483 Sq.ft
- 2 Stories
- 1 Garages
- 1012 Sq.ft
- 2 Stories
- 2 Beds
- 2 - 1/2 Bath
- 3 Garages
- 3887 Sq.ft
- 2 Stories
- 2 Beds
- 2 - 1/2 Bath
- 3 Garages
- 3174 Sq.ft
- 2 Stories
- 3 Beds
- 2 - 1/2 Bath
- 2 Garages
- 1618 Sq.ft
- 2 Stories
- 4 Beds
- 2 - 1/2 Bath
- 2 Garages
- 1827 Sq.ft




















