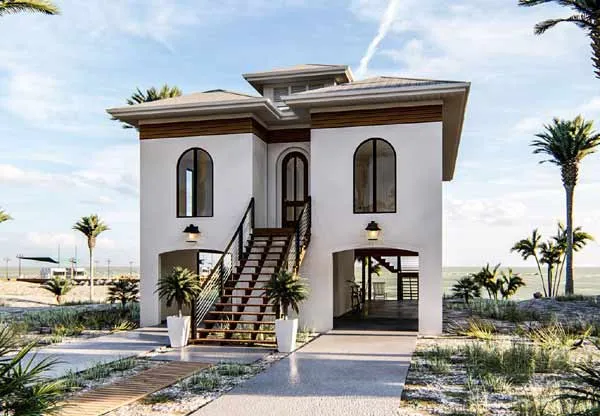House Floor Plans by Designer 52
- 3 Stories
- 3 Beds
- 2 - 1/2 Bath
- 2 Garages
- 1633 Sq.ft
- 2 Stories
- 4 Beds
- 3 - 1/2 Bath
- 2 Garages
- 2281 Sq.ft
- 1 Stories
- 3 Beds
- 3 Bath
- 2 Garages
- 2193 Sq.ft
- 2 Stories
- 3 Beds
- 2 - 1/2 Bath
- 2 Garages
- 2022 Sq.ft
- 2 Stories
- 3 Beds
- 2 - 1/2 Bath
- 2 Garages
- 1910 Sq.ft
- 2 Stories
- 1 Beds
- 1 - 1/2 Bath
- 3 Garages
- 967 Sq.ft
- 2 Stories
- 4 Beds
- 3 - 1/2 Bath
- 2 Garages
- 2443 Sq.ft
- 2 Stories
- 1 Beds
- 1 Bath
- 3 Garages
- 774 Sq.ft
- 2 Stories
- 1 Beds
- 1 Bath
- 2 Garages
- 761 Sq.ft
- 2 Stories
- 4 Beds
- 3 - 1/2 Bath
- 2 Garages
- 2712 Sq.ft
- 1 Stories
- 2 Beds
- 1 Bath
- 2 Garages
- 1064 Sq.ft
- 2 Stories
- 3 Beds
- 2 - 1/2 Bath
- 2 Garages
- 1924 Sq.ft
- 2 Stories
- 4 Beds
- 2 - 1/2 Bath
- 3 Garages
- 3292 Sq.ft
- 2 Stories
- 3 Beds
- 2 - 1/2 Bath
- 2 Garages
- 2919 Sq.ft
- 2 Stories
- 3 Beds
- 2 - 1/2 Bath
- 2 Garages
- 2627 Sq.ft
- 2 Stories
- 3 Beds
- 2 - 1/2 Bath
- 2 Garages
- 1566 Sq.ft
- 2 Stories
- 3 Beds
- 3 - 1/2 Bath
- 2 Garages
- 2832 Sq.ft
- 2 Stories
- 1 Beds
- 1 - 1/2 Bath
- 6 Garages
- 2057 Sq.ft




















