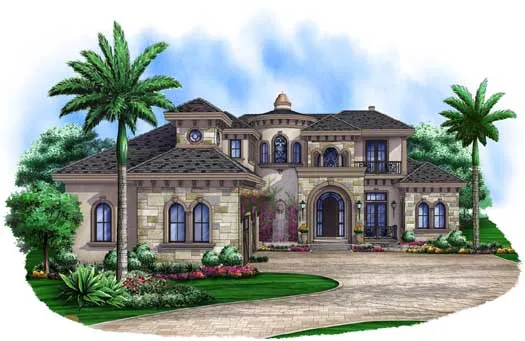House Floor Plans by Designer 55
- 2 Stories
- 4 Beds
- 2 - 1/2 Bath
- 3 Garages
- 4682 Sq.ft
- 2 Stories
- 5 Beds
- 2 - 1/2 Bath
- 4 Garages
- 7384 Sq.ft
- 3 Stories
- 4 Beds
- 1 - 1/2 Bath
- 4 Garages
- 4926 Sq.ft
- 1 Stories
- 3 Beds
- 3 Bath
- 2 Garages
- 2536 Sq.ft
- 2 Stories
- 4 Beds
- 2 - 1/2 Bath
- 2 Garages
- 3051 Sq.ft
- 2 Stories
- 4 Beds
- 1 - 1/2 Bath
- 3 Garages
- 4256 Sq.ft
- 1 Stories
- 4 Beds
- 4 Bath
- 3 Garages
- 3800 Sq.ft
- 2 Stories
- 5 Beds
- 5 - 1/2 Bath
- 3 Garages
- 6193 Sq.ft
- 1 Stories
- 3 Beds
- 2 Bath
- 2 Garages
- 2165 Sq.ft
- 1 Stories
- 3 Beds
- 2 - 1/2 Bath
- 2 Garages
- 2520 Sq.ft
- 1 Stories
- 3 Beds
- 3 Bath
- 3 Garages
- 3043 Sq.ft
- 1 Stories
- 3 Beds
- 1 Bath
- 2 Garages
- 3091 Sq.ft
- 1 Stories
- 4 Beds
- 2 Bath
- 2 Garages
- 3274 Sq.ft
- 1 Stories
- 4 Beds
- 4 - 1/2 Bath
- 3 Garages
- 4928 Sq.ft
- 2 Stories
- 6 Beds
- 6 - 1/2 Bath
- 6 Garages
- 10178 Sq.ft
- 2 Stories
- 3 Beds
- 3 Bath
- 2 Garages
- 2851 Sq.ft
- 2 Stories
- 4 Beds
- 4 Bath
- 3 Garages
- 3580 Sq.ft
- 2 Stories
- 4 Beds
- 2 - 1/2 Bath
- 2 Garages
- 3609 Sq.ft




















