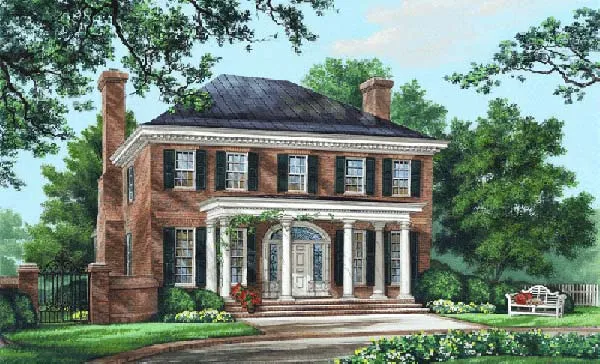House Floor Plans by Designer 57
- 2 Stories
- 4 Beds
- 4 - 1/2 Bath
- 3 Garages
- 3280 Sq.ft
- 2 Stories
- 4 Beds
- 3 - 1/2 Bath
- 2 Garages
- 3131 Sq.ft
- 2 Stories
- 4 Beds
- 3 - 1/2 Bath
- 2 Garages
- 3144 Sq.ft
- 2 Stories
- 5 Beds
- 3 - 1/2 Bath
- 2 Garages
- 3049 Sq.ft
- 2 Stories
- 4 Beds
- 4 - 1/2 Bath
- 2 Garages
- 4489 Sq.ft
- 2 Stories
- 4 Beds
- 4 - 1/2 Bath
- 2 Garages
- 3434 Sq.ft
- 2 Stories
- 3 Beds
- 3 - 1/2 Bath
- 2 Garages
- 2441 Sq.ft
- 2 Stories
- 4 Beds
- 3 - 1/2 Bath
- 2 Garages
- 3426 Sq.ft
- 2 Stories
- 4 Beds
- 3 - 1/2 Bath
- 2 Garages
- 3408 Sq.ft
- 2 Stories
- 4 Beds
- 3 - 1/2 Bath
- 2 Garages
- 3353 Sq.ft
- 2 Stories
- 4 Beds
- 3 - 1/2 Bath
- 2 Garages
- 3939 Sq.ft
- 2 Stories
- 4 Beds
- 3 - 1/2 Bath
- 2 Garages
- 3062 Sq.ft
- 2 Stories
- 4 Beds
- 2 - 1/2 Bath
- 2 Garages
- 2410 Sq.ft
- 2 Stories
- 4 Beds
- 3 - 1/2 Bath
- 2 Garages
- 3233 Sq.ft
- 3 Stories
- 4 Beds
- 3 - 1/2 Bath
- 2 Garages
- 2152 Sq.ft
- 2 Stories
- 3 Beds
- 3 - 1/2 Bath
- 2 Garages
- 3218 Sq.ft
- 2 Stories
- 3 Beds
- 2 - 1/2 Bath
- 2 Garages
- 2047 Sq.ft
- 2 Stories
- 3 Beds
- 2 - 1/2 Bath
- 2 Garages
- 2099 Sq.ft




















