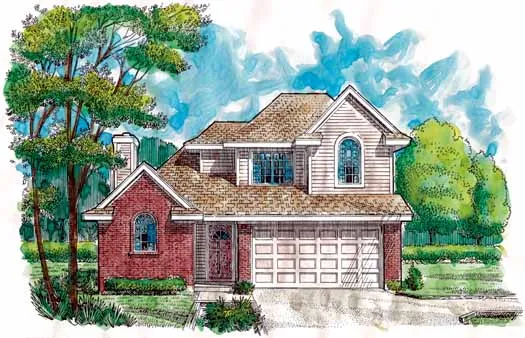House Floor Plans by Designer 58
- 2 Stories
- 3 Beds
- 2 - 1/2 Bath
- 2449 Sq.ft
- 2 Stories
- 3 Beds
- 2 - 1/2 Bath
- 2 Garages
- 1420 Sq.ft
- 2 Stories
- 4 Beds
- 2 - 1/2 Bath
- 2727 Sq.ft
- 2 Stories
- 3 Beds
- 3 Bath
- 2282 Sq.ft
- 2 Stories
- 4 Beds
- 3 - 1/2 Bath
- 2 Garages
- 2858 Sq.ft
- 1 Stories
- 4 Beds
- 3 Bath
- 2885 Sq.ft
- 1 Stories
- 3 Beds
- 3 - 1/2 Bath
- 3 Garages
- 3518 Sq.ft
- 2 Stories
- 4 Beds
- 3 - 1/2 Bath
- 2942 Sq.ft
- 2 Stories
- 3 Beds
- 2 - 1/2 Bath
- 2 Garages
- 2274 Sq.ft
- 2 Stories
- 1 Beds
- 1 Bath
- 2 Garages
- 364 Sq.ft
- 1 Stories
- 3 Beds
- 2 Bath
- 2 Garages
- 2320 Sq.ft
- 1 Stories
- 3 Beds
- 2 Bath
- 2 Garages
- 1325 Sq.ft
- 2 Stories
- 4 Beds
- 3 - 1/2 Bath
- 2 Garages
- 3347 Sq.ft
- 2 Stories
- 3 Beds
- 4 - 1/2 Bath
- 3 Garages
- 3816 Sq.ft
- 2 Stories
- 4 Beds
- 2 - 1/2 Bath
- 2 Garages
- 2400 Sq.ft
- 1 Stories
- 2 Beds
- 2 Bath
- 2 Garages
- 1710 Sq.ft
- 2 Stories
- 2 Beds
- 1 - 1/2 Bath
- 2 Garages
- 1403 Sq.ft
- 2 Stories
- 3 Beds
- 3 Bath
- 2 Garages
- 2406 Sq.ft




















