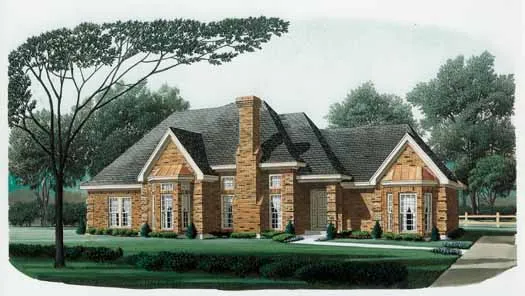House Floor Plans by Designer 58
- 1 Stories
- 3 Beds
- 2 Bath
- 1207 Sq.ft
- 1 Stories
- 3 Beds
- 2 Bath
- 2 Garages
- 2176 Sq.ft
- 1 Stories
- 3 Beds
- 2 Bath
- 2 Garages
- 2185 Sq.ft
- 1 Stories
- 3 Beds
- 2 Bath
- 2232 Sq.ft
- 2 Stories
- 3 Beds
- 2 - 1/2 Bath
- 2247 Sq.ft
- 2 Stories
- 4 Beds
- 3 - 1/2 Bath
- 2 Garages
- 2596 Sq.ft
- 1 Stories
- 4 Beds
- 3 Bath
- 2602 Sq.ft
- 2 Stories
- 4 Beds
- 3 Bath
- 3 Garages
- 3177 Sq.ft
- 2 Stories
- 3 Beds
- 2 - 1/2 Bath
- 2 Garages
- 3274 Sq.ft
- 1 Stories
- 3 Beds
- 2 Bath
- 2 Garages
- 2726 Sq.ft
- 2 Stories
- 1 Beds
- 1 - 1/2 Bath
- 2 Garages
- 419 Sq.ft
- 2 Stories
- 3 Beds
- 2 - 1/2 Bath
- 2 Garages
- 2312 Sq.ft
- 2 Stories
- 3 Beds
- 2 Bath
- 2 Garages
- 1442 Sq.ft
- 1 Stories
- 3 Beds
- 2 Bath
- 3 Garages
- 2481 Sq.ft
- 1 Stories
- 3 Beds
- 2 Bath
- 2 Garages
- 1496 Sq.ft
- 2 Stories
- 4 Beds
- 2 - 1/2 Bath
- 2 Garages
- 2647 Sq.ft
- 1 Stories
- 3 Beds
- 2 Bath
- 2 Garages
- 1661 Sq.ft
- 2 Stories
- 3 Beds
- 2 - 1/2 Bath
- 2 Garages
- 1682 Sq.ft




















