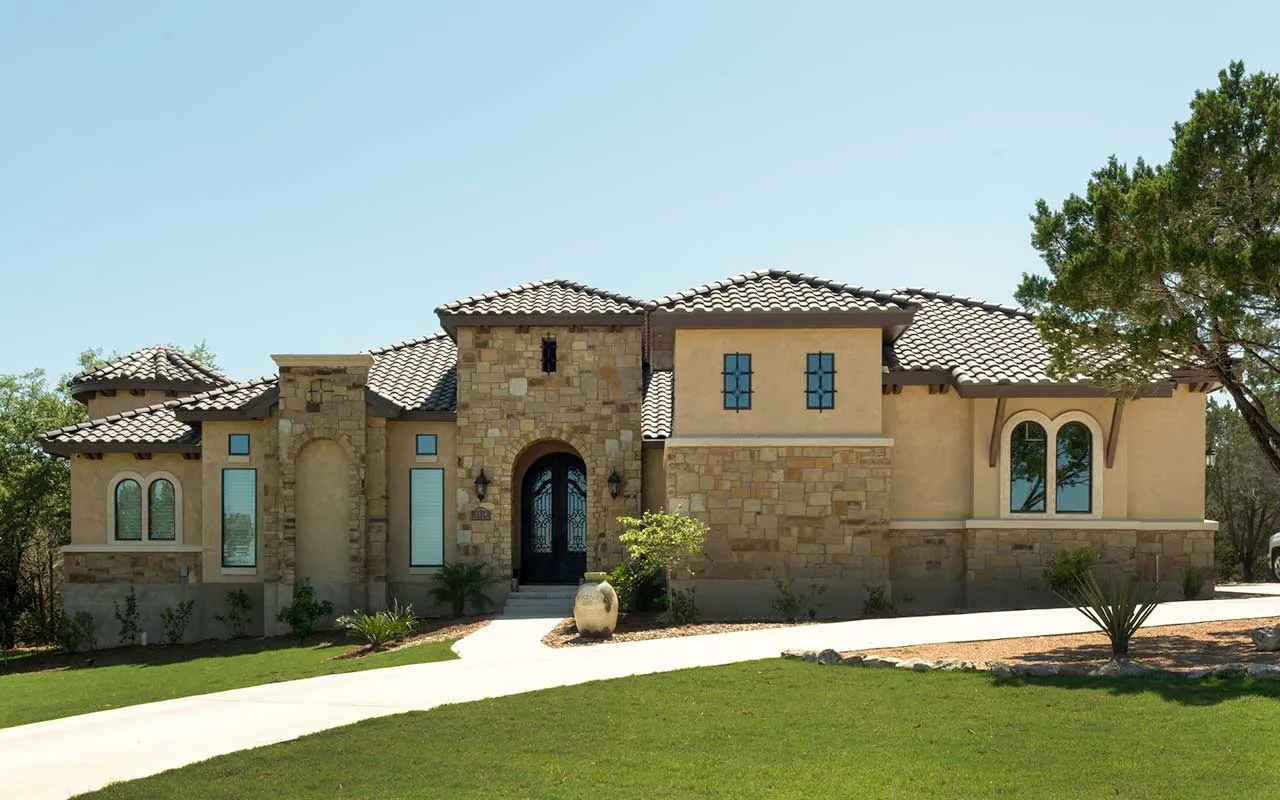House Floor Plans by Designer 59
- 1 Stories
- 4 Beds
- 3 Bath
- 2 Garages
- 2690 Sq.ft
- 1 Stories
- 4 Beds
- 3 Bath
- 2 Garages
- 2716 Sq.ft
- 1 Stories
- 3 Beds
- 2 Bath
- 2 Garages
- 2790 Sq.ft
- 1 Stories
- 3 Beds
- 2 - 1/2 Bath
- 2800 Sq.ft
- 1 Stories
- 4 Beds
- 3 Bath
- 3 Garages
- 2817 Sq.ft
- 1 Stories
- 3 Beds
- 3 - 1/2 Bath
- 3 Garages
- 2990 Sq.ft
- 1 Stories
- 4 Beds
- 3 - 1/2 Bath
- 3 Garages
- 3060 Sq.ft
- 1 Stories
- 3 Beds
- 2 - 1/2 Bath
- 3 Garages
- 3071 Sq.ft
- 1 Stories
- 3 Beds
- 3 Bath
- 1 Garages
- 3076 Sq.ft
- 1 Stories
- 3 Beds
- 3 Bath
- 2 Garages
- 3184 Sq.ft
- 1 Stories
- 3 Beds
- 3 Bath
- 3 Garages
- 3203 Sq.ft
- 1 Stories
- 3 Beds
- 3 Bath
- 3 Garages
- 3204 Sq.ft
- 2 Stories
- 4 Beds
- 4 Bath
- 3 Garages
- 3206 Sq.ft
- 2 Stories
- 4 Beds
- 3 - 1/2 Bath
- 3 Garages
- 3213 Sq.ft
- 1 Stories
- 3 Beds
- 3 Bath
- 3 Garages
- 2640 Sq.ft
- 1 Stories
- 3 Beds
- 4 Bath
- 3 Garages
- 4010 Sq.ft
- 2 Stories
- 4 Beds
- 4 - 1/2 Bath
- 2 Garages
- 3892 Sq.ft
- 1 Stories
- 4 Beds
- 4 - 1/2 Bath
- 2 Garages
- 3281 Sq.ft




















