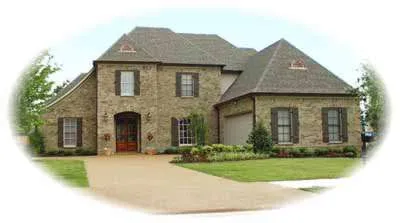House Floor Plans by Designer 6
- 2 Stories
- 4 Beds
- 3 Bath
- 2 Garages
- 3318 Sq.ft
- 2 Stories
- 5 Beds
- 3 - 1/2 Bath
- 3 Garages
- 3790 Sq.ft
- 2 Stories
- 4 Beds
- 3 Bath
- 2 Garages
- 2962 Sq.ft
- 2 Stories
- 4 Beds
- 3 Bath
- 2 Garages
- 3339 Sq.ft
- 2 Stories
- 3 Beds
- 4 Bath
- 3 Garages
- 3981 Sq.ft
- 2 Stories
- 4 Beds
- 3 - 1/2 Bath
- 3 Garages
- 3816 Sq.ft
- 1 Stories
- 3 Beds
- 2 Bath
- 2 Garages
- 2430 Sq.ft
- 2 Stories
- 3 Beds
- 3 Bath
- 2 Garages
- 2961 Sq.ft
- 2 Stories
- 3 Beds
- 4 Bath
- 3 Garages
- 3660 Sq.ft
- 2 Stories
- 4 Beds
- 3 Bath
- 2 Garages
- 3539 Sq.ft
- 2 Stories
- 4 Beds
- 4 Bath
- 2 Garages
- 3652 Sq.ft
- 2 Stories
- 3 Beds
- 3 - 1/2 Bath
- 3 Garages
- 3722 Sq.ft
- 2 Stories
- 3 Beds
- 4 Bath
- 3 Garages
- 3843 Sq.ft
- 2 Stories
- 3 Beds
- 3 - 1/2 Bath
- 3 Garages
- 4136 Sq.ft
- 2 Stories
- 4 Beds
- 3 Bath
- 3 Garages
- 4207 Sq.ft
- 2 Stories
- 3 Beds
- 3 - 1/2 Bath
- 3 Garages
- 3335 Sq.ft
- 2 Stories
- 3 Beds
- 3 - 1/2 Bath
- 3 Garages
- 4106 Sq.ft
- 2 Stories
- 4 Beds
- 3 - 1/2 Bath
- 3 Garages
- 3554 Sq.ft




















