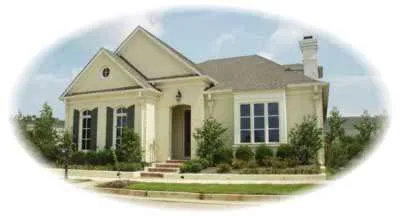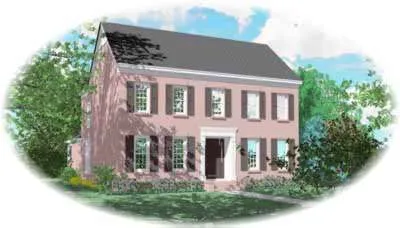House Floor Plans by Designer 6
- 1 Stories
- 3 Beds
- 2 Bath
- 3 Garages
- 2777 Sq.ft
- 1 Stories
- 3 Beds
- 3 Bath
- 2 Garages
- 2946 Sq.ft
- 2 Stories
- 3 Beds
- 3 Bath
- 2 Garages
- 2906 Sq.ft
- 2 Stories
- 4 Beds
- 3 Bath
- 2 Garages
- 3498 Sq.ft
- 1 Stories
- 3 Beds
- 2 - 1/2 Bath
- 2 Garages
- 2834 Sq.ft
- 2 Stories
- 4 Beds
- 3 Bath
- 2 Garages
- 3175 Sq.ft
- 1 Stories
- 3 Beds
- 2 - 1/2 Bath
- 2 Garages
- 2460 Sq.ft
- 2 Stories
- 4 Beds
- 3 - 1/2 Bath
- 2 Garages
- 3386 Sq.ft
- 2 Stories
- 3 Beds
- 3 Bath
- 2 Garages
- 3575 Sq.ft
- 2 Stories
- 4 Beds
- 4 Bath
- 2 Garages
- 3643 Sq.ft
- 2 Stories
- 4 Beds
- 3 Bath
- 2 Garages
- 3782 Sq.ft
- 2 Stories
- 3 Beds
- 3 Bath
- 2 Garages
- 2873 Sq.ft
- 2 Stories
- 4 Beds
- 3 Bath
- 2 Garages
- 3202 Sq.ft
- 2 Stories
- 4 Beds
- 3 Bath
- 2 Garages
- 3344 Sq.ft
- 2 Stories
- 4 Beds
- 3 Bath
- 2 Garages
- 3353 Sq.ft
- 2 Stories
- 4 Beds
- 3 Bath
- 2 Garages
- 3446 Sq.ft
- 2 Stories
- 3 Beds
- 3 Bath
- 2 Garages
- 3506 Sq.ft
- 2 Stories
- 3 Beds
- 3 Bath
- 3 Garages
- 3757 Sq.ft




















