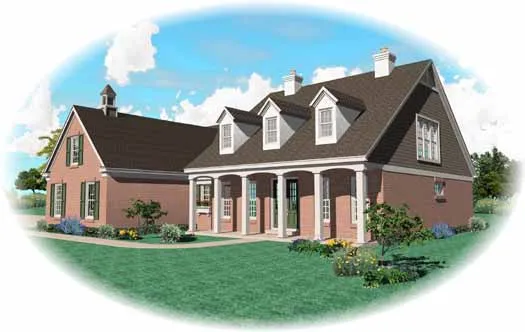House Floor Plans by Designer 6
- 1 Stories
- 3 Beds
- 2 Bath
- 2 Garages
- 2457 Sq.ft
- 2 Stories
- 4 Beds
- 3 Bath
- 2 Garages
- 2765 Sq.ft
- 1 Stories
- 3 Beds
- 2 - 1/2 Bath
- 3 Garages
- 2200 Sq.ft
- 2 Stories
- 3 Beds
- 3 - 1/2 Bath
- 3 Garages
- 2900 Sq.ft
- 2 Stories
- 3 Beds
- 2 - 1/2 Bath
- 2 Garages
- 2798 Sq.ft
- 2 Stories
- 6 Beds
- 5 - 1/2 Bath
- 3 Garages
- 5120 Sq.ft
- 2 Stories
- 5 Beds
- 5 - 1/2 Bath
- 4 Garages
- 6313 Sq.ft
- 2 Stories
- 5 Beds
- 5 - 1/2 Bath
- 4 Garages
- 6815 Sq.ft
- 1 Stories
- 2 Garages
- 761 Sq.ft
- 1 Stories
- 3 Beds
- 2 Bath
- 1039 Sq.ft
- 2 Stories
- 3 Beds
- 2 - 1/2 Bath
- 1731 Sq.ft
- 2 Stories
- 3 Beds
- 3 - 1/2 Bath
- 2 Garages
- 1842 Sq.ft
- 2 Stories
- 5 Beds
- 3 Bath
- 2010 Sq.ft
- 2 Stories
- 3 Beds
- 2 - 1/2 Bath
- 2 Garages
- 1420 Sq.ft
- 2 Stories
- 4 Beds
- 2 - 1/2 Bath
- 2 Garages
- 1755 Sq.ft
- 2 Stories
- 3 Beds
- 2 - 1/2 Bath
- 2 Garages
- 1542 Sq.ft
- 2 Stories
- 3 Beds
- 2 - 1/2 Bath
- 2 Garages
- 1884 Sq.ft
- 2 Stories
- 3 Beds
- 2 - 1/2 Bath
- 2 Garages
- 1772 Sq.ft




















