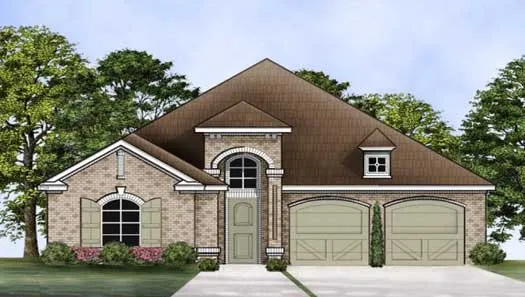House Floor Plans by Designer 63
- 2 Stories
- 3 Beds
- 2 - 1/2 Bath
- 2 Garages
- 3603 Sq.ft
- 2 Stories
- 3 Beds
- 3 - 1/2 Bath
- 2 Garages
- 3546 Sq.ft
- 1 Stories
- 3 Beds
- 2 - 1/2 Bath
- 2 Garages
- 2216 Sq.ft
- 2 Stories
- 4 Beds
- 3 - 1/2 Bath
- 2 Garages
- 3525 Sq.ft
- 1 Stories
- 3 Beds
- 3 Bath
- 3 Garages
- 2947 Sq.ft
- 1 Stories
- 3 Beds
- 2 Bath
- 2 Garages
- 2320 Sq.ft
- 2 Stories
- 4 Beds
- 4 - 1/2 Bath
- 3 Garages
- 4671 Sq.ft
- 2 Stories
- 5 Beds
- 5 - 1/2 Bath
- 3 Garages
- 5295 Sq.ft
- 2 Stories
- 3 Beds
- 3 - 1/2 Bath
- 3 Garages
- 3049 Sq.ft
- 2 Stories
- 4 Beds
- 3 Bath
- 3 Garages
- 3011 Sq.ft
- 2 Stories
- 4 Beds
- 4 - 1/2 Bath
- 3 Garages
- 5380 Sq.ft
- 2 Stories
- 3 Beds
- 3 - 1/2 Bath
- 2 Garages
- 3987 Sq.ft
- 3 Stories
- 4 Beds
- 4 - 1/2 Bath
- 2 Garages
- 5041 Sq.ft
- 1 Stories
- 4 Beds
- 3 - 1/2 Bath
- 3 Garages
- 4222 Sq.ft
- 2 Stories
- 5 Beds
- 5 - 1/2 Bath
- 4 Garages
- 5321 Sq.ft
- 2 Stories
- 5 Beds
- 4 - 1/2 Bath
- 3 Garages
- 4180 Sq.ft
- 1 Stories
- 3 Beds
- 3 Bath
- 2 Garages
- 2867 Sq.ft
- 2 Stories
- 4 Beds
- 4 - 1/2 Bath
- 3 Garages
- 5484 Sq.ft




















