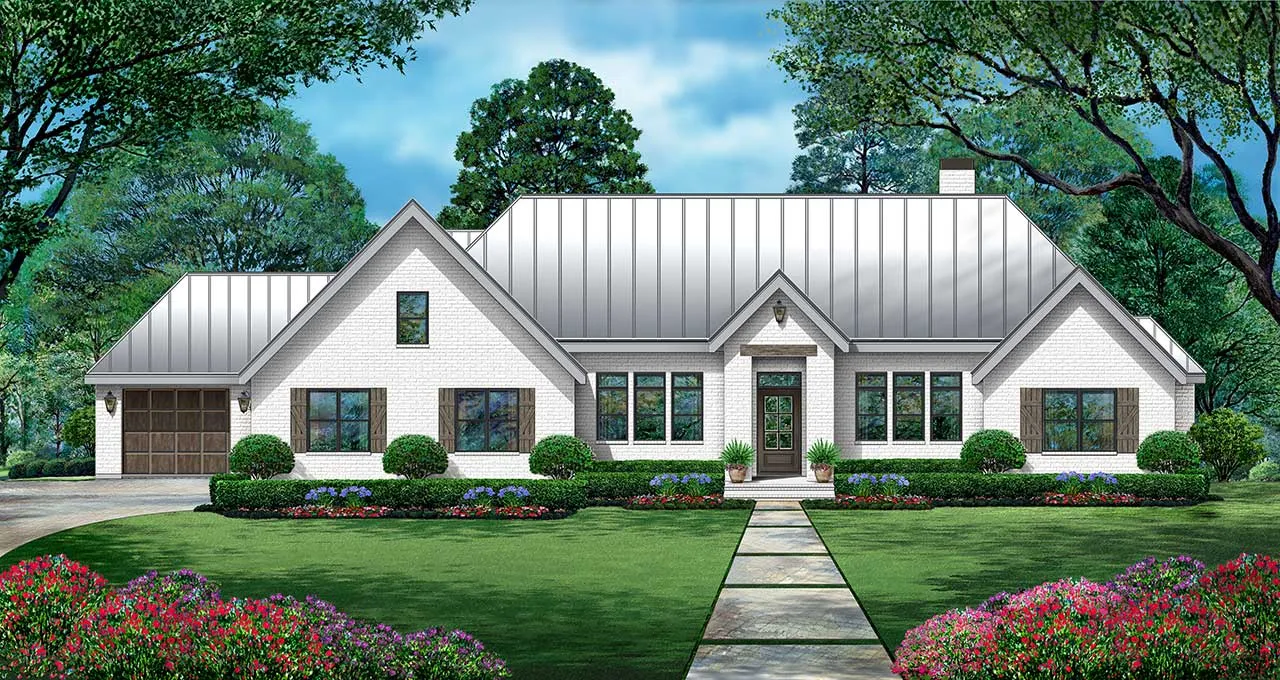House Floor Plans by Designer 63
- 1 Stories
- 3 Beds
- 3 Bath
- 3 Garages
- 2641 Sq.ft
- 2 Stories
- 4 Beds
- 4 - 1/2 Bath
- 3 Garages
- 4271 Sq.ft
- 2 Stories
- 4 Beds
- 5 - 1/2 Bath
- 3 Garages
- 5072 Sq.ft
- 2 Stories
- 3 Beds
- 5 Bath
- 3 Garages
- 5910 Sq.ft
- 2 Stories
- 3 Beds
- 4 Bath
- 3 Garages
- 3118 Sq.ft
- 2 Stories
- 4 Beds
- 5 - 1/2 Bath
- 2 Garages
- 4871 Sq.ft
- 2 Stories
- 6 Beds
- 7 - 1/2 Bath
- 5 Garages
- 15658 Sq.ft
- 2 Stories
- 3 Beds
- 3 - 1/2 Bath
- 2 Garages
- 4686 Sq.ft
- 2 Stories
- 3 Beds
- 2 - 1/2 Bath
- 2 Garages
- 3162 Sq.ft
- 2 Stories
- 4 Beds
- 5 Bath
- 3 Garages
- 4284 Sq.ft
- 2 Stories
- 3 Beds
- 3 - 1/2 Bath
- 2 Garages
- 4667 Sq.ft
- 2 Stories
- 4 Beds
- 3 Bath
- 3 Garages
- 3668 Sq.ft
- 1 Stories
- 3 Beds
- 2 - 1/2 Bath
- 2 Garages
- 2768 Sq.ft
- 2 Stories
- 4 Beds
- 4 - 1/2 Bath
- 3 Garages
- 4987 Sq.ft
- 2 Stories
- 5 Beds
- 5 - 1/2 Bath
- 4 Garages
- 6986 Sq.ft
- 1 Stories
- 4 Beds
- 1 Bath
- 3 Garages
- 4041 Sq.ft
- 2 Stories
- 4 Beds
- 3 - 1/2 Bath
- 2 Garages
- 2711 Sq.ft
- 2 Stories
- 3 Beds
- 3 - 1/2 Bath
- 3 Garages
- 4388 Sq.ft




















