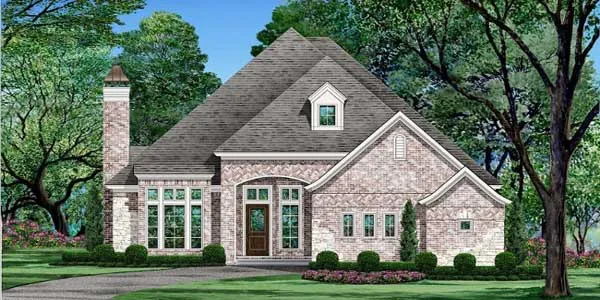House Floor Plans by Designer 63
- 2 Stories
- 3 Beds
- 3 Bath
- 2 Garages
- 2467 Sq.ft
- 2 Stories
- 4 Beds
- 4 - 1/2 Bath
- 3 Garages
- 5262 Sq.ft
- 1 Stories
- 4 Beds
- 3 - 1/2 Bath
- 3 Garages
- 3894 Sq.ft
- 2 Stories
- 6 Beds
- 7 - 1/2 Bath
- 3 Garages
- 6840 Sq.ft
- 2 Stories
- 4 Beds
- 3 - 1/2 Bath
- 2 Garages
- 4125 Sq.ft
- 2 Stories
- 3 Beds
- 2 - 1/2 Bath
- 3 Garages
- 3337 Sq.ft
- 1 Stories
- 3 Beds
- 3 Bath
- 3 Garages
- 2572 Sq.ft
- 2 Stories
- 4 Beds
- 4 Bath
- 2 Garages
- 3828 Sq.ft
- 2 Stories
- 4 Beds
- 4 - 1/2 Bath
- 2 Garages
- 4302 Sq.ft
- 1 Stories
- 4 Beds
- 3 Bath
- 3 Garages
- 4547 Sq.ft
- 2 Stories
- 3 Beds
- 2 - 1/2 Bath
- 2 Garages
- 3025 Sq.ft
- 2 Stories
- 5 Beds
- 5 - 1/2 Bath
- 4 Garages
- 7290 Sq.ft
- 2 Stories
- 5 Beds
- 5 - 1/2 Bath
- 3 Garages
- 6242 Sq.ft
- 1 Stories
- 4 Beds
- 4 - 1/2 Bath
- 3 Garages
- 3835 Sq.ft
- 2 Stories
- 4 Beds
- 5 Bath
- 2 Garages
- 3981 Sq.ft
- 1 Stories
- 3 Beds
- 2 Bath
- 2 Garages
- 1585 Sq.ft
- 2 Stories
- 5 Beds
- 4 - 1/2 Bath
- 3 Garages
- 4365 Sq.ft
- 2 Stories
- 6 Beds
- 6 - 1/2 Bath
- 3 Garages
- 6974 Sq.ft




















