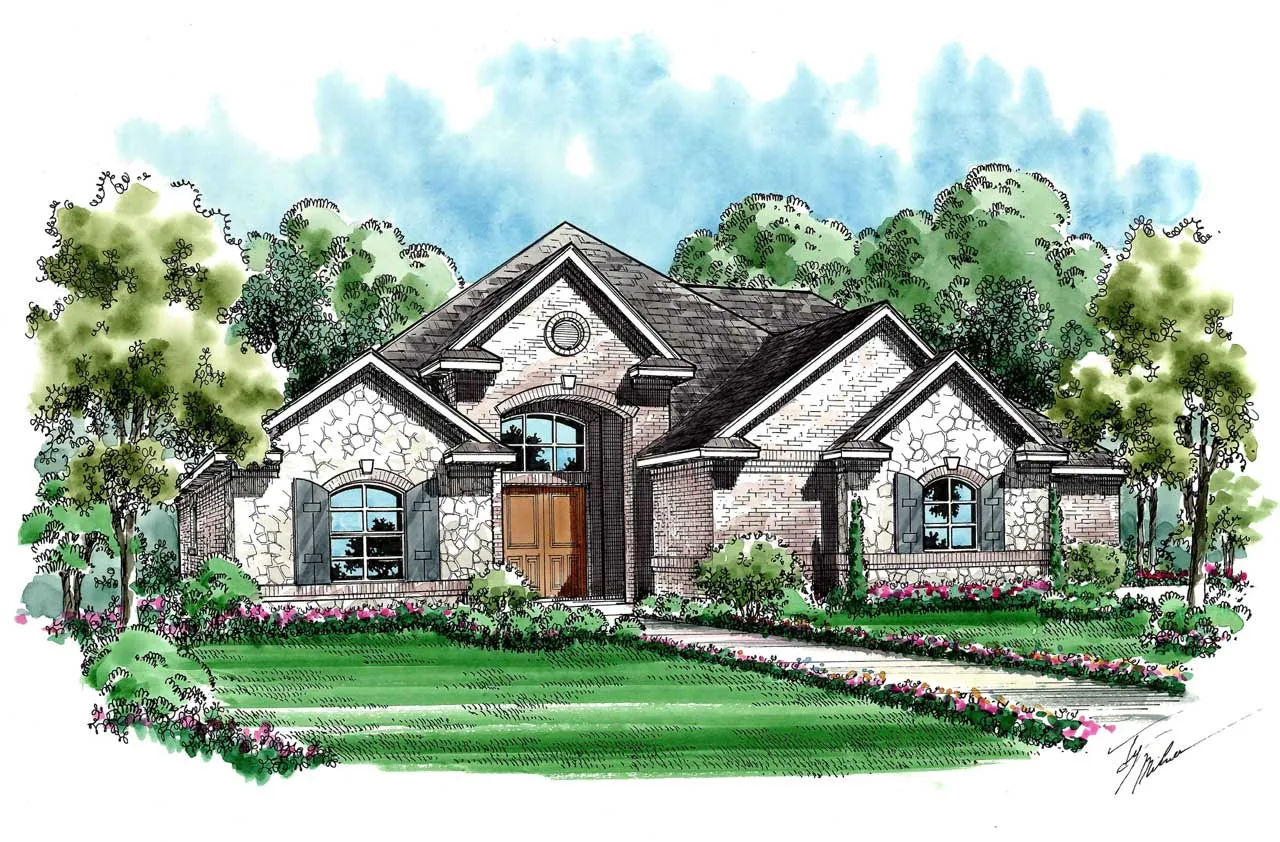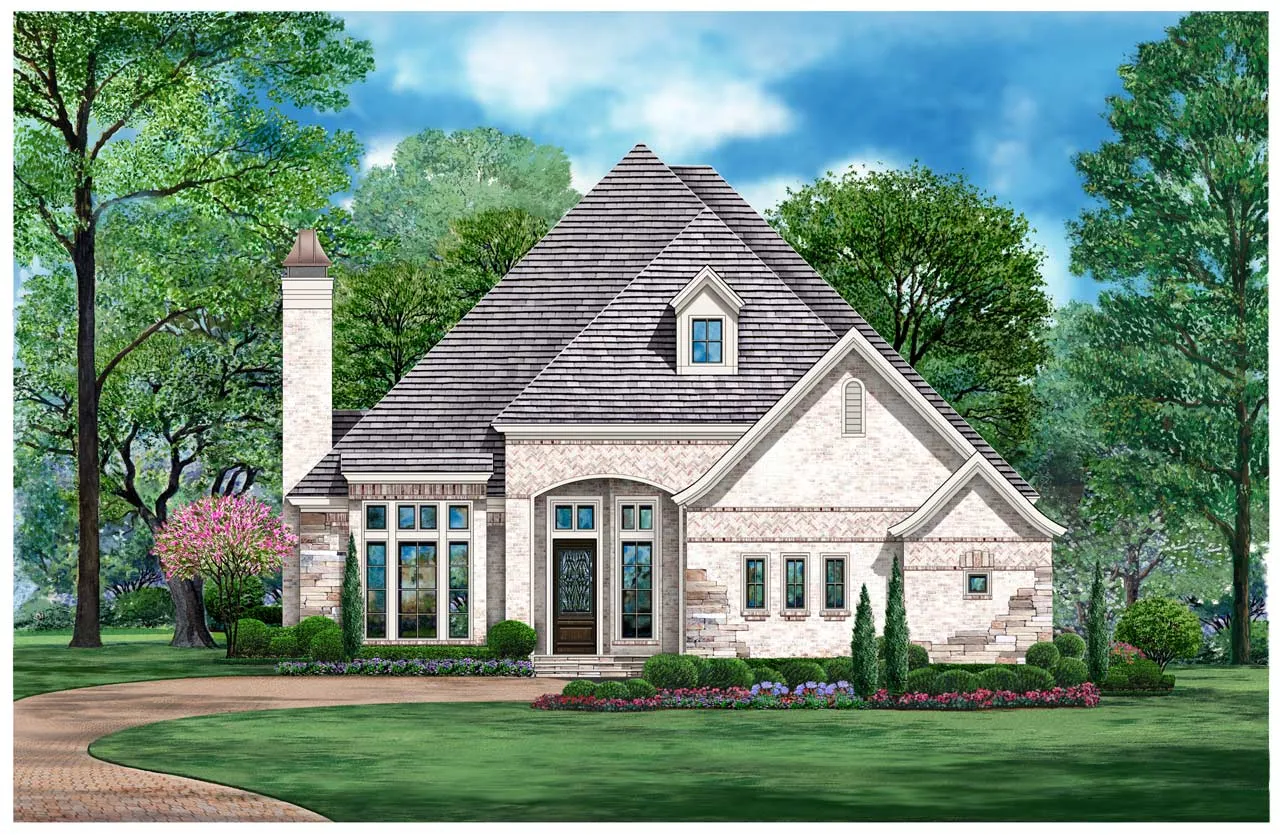House Floor Plans by Designer 63
- 2 Stories
- 3 Beds
- 3 - 1/2 Bath
- 3 Garages
- 4153 Sq.ft
- 1 Stories
- 4 Beds
- 4 - 1/2 Bath
- 3 Garages
- 4390 Sq.ft
- 1 Stories
- 4 Beds
- 4 - 1/2 Bath
- 4 Garages
- 4534 Sq.ft
- 2 Stories
- 5 Beds
- 6 - 1/2 Bath
- 3 Garages
- 6376 Sq.ft
- 2 Stories
- 4 Beds
- 3 - 1/2 Bath
- 2 Garages
- 3855 Sq.ft
- 2 Stories
- 3 Beds
- 4 Bath
- 3 Garages
- 4006 Sq.ft
- 1 Stories
- 5 Beds
- 4 - 1/2 Bath
- 2 Garages
- 4815 Sq.ft
- 2 Stories
- 4 Beds
- 4 - 1/2 Bath
- 3 Garages
- 2845 Sq.ft
- 1 Stories
- 4 Beds
- 4 Bath
- 2 Garages
- 3078 Sq.ft
- 3 Stories
- 5 Beds
- 5 - 1/2 Bath
- 3 Garages
- 5177 Sq.ft
- 1 Stories
- 3 Beds
- 3 Bath
- 3 Garages
- 2575 Sq.ft
- 2 Stories
- 3 Beds
- 3 Bath
- 2 Garages
- 3264 Sq.ft
- 2 Stories
- 4 Beds
- 6 Bath
- 2 Garages
- 7084 Sq.ft
- 2 Stories
- 3 Beds
- 2 - 1/2 Bath
- 2 Garages
- 3249 Sq.ft
- 2 Stories
- 4 Beds
- 4 Bath
- 3 Garages
- 3832 Sq.ft
- 2 Stories
- 4 Beds
- 3 - 1/2 Bath
- 3 Garages
- 3110 Sq.ft
- 1 Stories
- 4 Beds
- 4 - 1/2 Bath
- 3 Garages
- 4440 Sq.ft
- 2 Stories
- 5 Beds
- 5 - 1/2 Bath
- 5 Garages
- 5726 Sq.ft




















