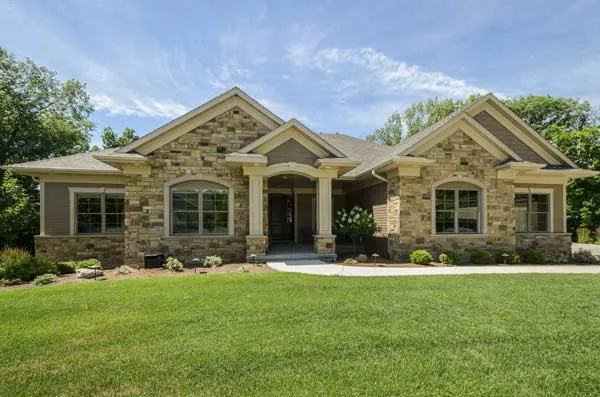House Floor Plans by Designer 7
- 1 Stories
- 5 Beds
- 4 - 1/2 Bath
- 3 Garages
- 9303 Sq.ft
- 2 Stories
- 5 Beds
- 4 - 1/2 Bath
- 3 Garages
- 4853 Sq.ft
- 1 Stories
- 3 Beds
- 3 Bath
- 4 Garages
- 2165 Sq.ft
- 1 Stories
- 4 Beds
- 4 - 1/2 Bath
- 2 Garages
- 4747 Sq.ft
- 2 Stories
- 4 Beds
- 3 - 1/2 Bath
- 3 Garages
- 4406 Sq.ft
- 2 Stories
- 5 Beds
- 4 - 1/2 Bath
- 4 Garages
- 5940 Sq.ft
- 2 Stories
- 4 Beds
- 3 - 1/2 Bath
- 4 Garages
- 4557 Sq.ft
- 2 Stories
- 3 Beds
- 2 - 1/2 Bath
- 3 Garages
- 2649 Sq.ft
- 2 Stories
- 3 Beds
- 2 - 1/2 Bath
- 2 Garages
- 2450 Sq.ft
- 1 Stories
- 3 Beds
- 3 Bath
- 2 Garages
- 1971 Sq.ft
- 1 Stories
- 3 Beds
- 2 Bath
- 2 Garages
- 1508 Sq.ft
- 2 Stories
- 3 Beds
- 2 - 1/2 Bath
- 2 Garages
- 2128 Sq.ft
- 1 Stories
- 3 Beds
- 2 Bath
- 2 Garages
- 1380 Sq.ft
- 2 Stories
- 4 Beds
- 2 - 1/2 Bath
- 2 Garages
- 2451 Sq.ft
- 1 Stories
- 3 Beds
- 2 - 1/2 Bath
- 2 Garages
- 1596 Sq.ft
- 1 Stories
- 3 Beds
- 2 Bath
- 2 Garages
- 2238 Sq.ft
- 1 Stories
- 3 Beds
- 2 - 1/2 Bath
- 2 Garages
- 2045 Sq.ft
- 1 Stories
- 3 Beds
- 2 Bath
- 3 Garages
- 2171 Sq.ft




















