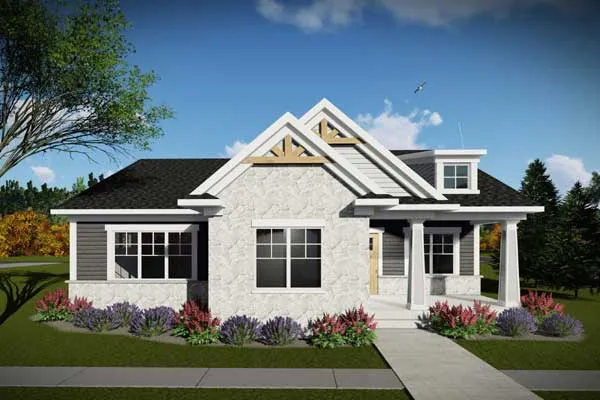House Floor Plans by Designer 7
- 2 Stories
- 3 Garages
- 1745 Sq.ft
- 1 Stories
- 2 Beds
- 2 - 1/2 Bath
- 3 Garages
- 2107 Sq.ft
- 1 Stories
- 2 Beds
- 2 - 1/2 Bath
- 3 Garages
- 2314 Sq.ft
- 1 Stories
- 3 Beds
- 2 - 1/2 Bath
- 3 Garages
- 2495 Sq.ft
- 2 Stories
- 3 Beds
- 2 - 1/2 Bath
- 2 Garages
- 2815 Sq.ft
- 1 Stories
- 3 Beds
- 2 - 1/2 Bath
- 3 Garages
- 2899 Sq.ft
- 2 Stories
- 4 Beds
- 3 - 1/2 Bath
- 3 Garages
- 3066 Sq.ft
- 2 Stories
- 4 Beds
- 3 - 1/2 Bath
- 3 Garages
- 3388 Sq.ft
- 2 Stories
- 3 Beds
- 2 - 1/2 Bath
- 2 Garages
- 1484 Sq.ft
- 2 Stories
- 3 Beds
- 2 - 1/2 Bath
- 2 Garages
- 1495 Sq.ft
- 1 Stories
- 2 Beds
- 2 Bath
- 2 Garages
- 1730 Sq.ft
- 1 Stories
- 2 Beds
- 2 Bath
- 2 Garages
- 1888 Sq.ft
- 1 Stories
- 2 Beds
- 2 - 1/2 Bath
- 3 Garages
- 2096 Sq.ft
- 2 Stories
- 4 Beds
- 4 Bath
- 3 Garages
- 3205 Sq.ft
- 1 Stories
- 6 Beds
- 4 - 1/2 Bath
- 4 Garages
- 4504 Sq.ft
- 2 Stories
- 1 Beds
- 1 Bath
- 1252 Sq.ft
- 2 Stories
- 3 Beds
- 3 - 1/2 Bath
- 2 Garages
- 1836 Sq.ft
- 1 Stories
- 3 Beds
- 2 - 1/2 Bath
- 4 Garages
- 2267 Sq.ft




















