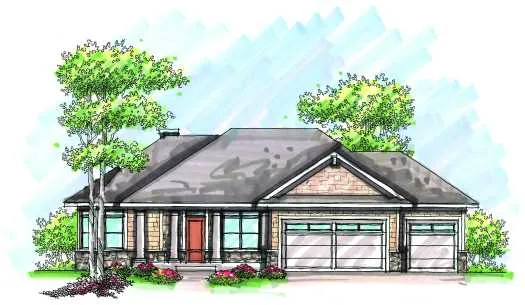House Floor Plans by Designer 7
- 1 Stories
- 3 Beds
- 2 Bath
- 4 Garages
- 2260 Sq.ft
- 1 Stories
- 4 Beds
- 4 Bath
- 4 Garages
- 2478 Sq.ft
- 1 Stories
- 8 Beds
- 8 Bath
- 6 Garages
- 4437 Sq.ft
- 1 Stories
- 4 Beds
- 4 Bath
- 4 Garages
- 4314 Sq.ft
- 2 Stories
- 16 Beds
- 8 Bath
- 15 Garages
- 7864 Sq.ft
- 2 Stories
- 4 Beds
- 4 - 1/2 Bath
- 4 Garages
- 3017 Sq.ft
- 1 Stories
- 6 Beds
- 6 Bath
- 6 Garages
- 4578 Sq.ft
- 1 Stories
- 8 Beds
- 6 Bath
- 4 Garages
- 4695 Sq.ft
- 2 Stories
- 2 Garages
- 535 Sq.ft
- 2 Stories
- 2 Beds
- 2 Bath
- 1 Garages
- 1233 Sq.ft
- 1 Stories
- 2 Beds
- 2 Bath
- 3 Garages
- 1409 Sq.ft
- 2 Stories
- 3 Beds
- 2 - 1/2 Bath
- 2 Garages
- 1570 Sq.ft
- 1 Stories
- 2 Beds
- 2 Bath
- 2 Garages
- 1585 Sq.ft
- 1 Stories
- 3 Beds
- 2 Bath
- 3 Garages
- 1627 Sq.ft
- 1 Stories
- 3 Beds
- 2 Bath
- 2 Garages
- 1646 Sq.ft
- 1 Stories
- 2 Beds
- 2 Bath
- 3 Garages
- 1728 Sq.ft
- 2 Stories
- 3 Beds
- 2 - 1/2 Bath
- 2 Garages
- 1899 Sq.ft
- 1 Stories
- 2 Beds
- 2 Bath
- 3 Garages
- 1944 Sq.ft




















