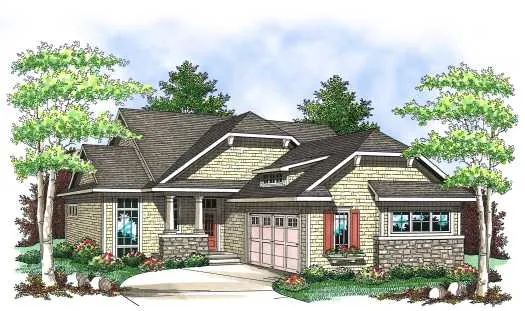House Floor Plans by Designer 7
- 2 Stories
- 3 Beds
- 3 Bath
- 3 Garages
- 2481 Sq.ft
- 2 Stories
- 4 Beds
- 3 - 1/2 Bath
- 3 Garages
- 3199 Sq.ft
- 1 Stories
- 4 Beds
- 4 Bath
- 3 Garages
- 3796 Sq.ft
- 2 Stories
- 4 Beds
- 4 Bath
- 4 Garages
- 3945 Sq.ft
- 2 Stories
- 4 Beds
- 4 Bath
- 4 Garages
- 4308 Sq.ft
- 2 Stories
- 4 Beds
- 4 - 1/2 Bath
- 4 Garages
- 4422 Sq.ft
- 1 Stories
- 2 Beds
- 2 Bath
- 3 Garages
- 1354 Sq.ft
- 1 Stories
- 2 Beds
- 2 Bath
- 3 Garages
- 1393 Sq.ft
- 1 Stories
- 2 Beds
- 2 Bath
- 3 Garages
- 1416 Sq.ft
- 1 Stories
- 2 Beds
- 2 Bath
- 2 Garages
- 1508 Sq.ft
- 1 Stories
- 3 Beds
- 2 Bath
- 2 Garages
- 1581 Sq.ft
- 1 Stories
- 2 Beds
- 2 Bath
- 2 Garages
- 1649 Sq.ft
- 1 Stories
- 2 Beds
- 2 Bath
- 2 Garages
- 1649 Sq.ft
- 2 Stories
- 3 Beds
- 2 - 1/2 Bath
- 2 Garages
- 2079 Sq.ft
- 1 Stories
- 3 Beds
- 2 Bath
- 3 Garages
- 2212 Sq.ft
- 2 Stories
- 4 Beds
- 3 - 1/2 Bath
- 3 Garages
- 2920 Sq.ft
- 1 Stories
- 4 Beds
- 4 Bath
- 4 Garages
- 3482 Sq.ft
- Split entry
- 6 Beds
- 4 Bath
- 2 Garages
- 3086 Sq.ft




















