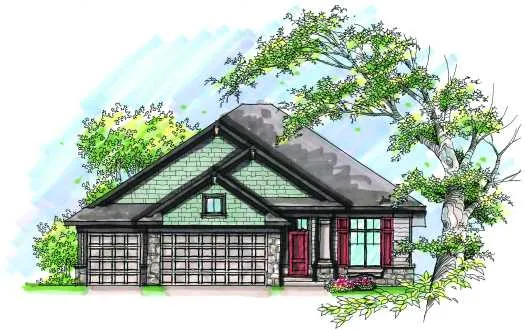House Floor Plans by Designer 7
- 1 Stories
- 4 Beds
- 4 Bath
- 4 Garages
- 2778 Sq.ft
- 1 Stories
- 4 Beds
- 4 Bath
- 5 Garages
- 3126 Sq.ft
- 1 Stories
- 6 Beds
- 6 Bath
- 5 Garages
- 5338 Sq.ft
- 1 Stories
- 6 Beds
- 6 Bath
- 6 Garages
- 5056 Sq.ft
- 2 Stories
- 2 Garages
- 816 Sq.ft
- 1 Stories
- 2 Beds
- 2 Bath
- 2 Garages
- 1250 Sq.ft
- 1 Stories
- 3 Beds
- 2 Bath
- 3 Garages
- 1282 Sq.ft
- 1 Stories
- 2 Beds
- 2 Bath
- 3 Garages
- 1340 Sq.ft
- 1 Stories
- 2 Beds
- 2 Bath
- 3 Garages
- 1428 Sq.ft
- 1 Stories
- 2 Beds
- 2 Bath
- 3 Garages
- 1485 Sq.ft
- 2 Stories
- 3 Beds
- 2 - 1/2 Bath
- 2 Garages
- 1565 Sq.ft
- 2 Stories
- 3 Beds
- 2 - 1/2 Bath
- 2 Garages
- 1610 Sq.ft
- 2 Stories
- 3 Beds
- 2 - 1/2 Bath
- 2 Garages
- 1617 Sq.ft
- 1 Stories
- 3 Beds
- 2 - 1/2 Bath
- 3 Garages
- 1701 Sq.ft
- 2 Stories
- 3 Beds
- 2 - 1/2 Bath
- 3 Garages
- 1710 Sq.ft
- 1 Stories
- 3 Beds
- 2 Bath
- 3 Garages
- 1734 Sq.ft
- 1 Stories
- 3 Beds
- 2 - 1/2 Bath
- 3 Garages
- 1752 Sq.ft
- 1 Stories
- 2 Beds
- 2 Bath
- 3 Garages
- 1770 Sq.ft




















