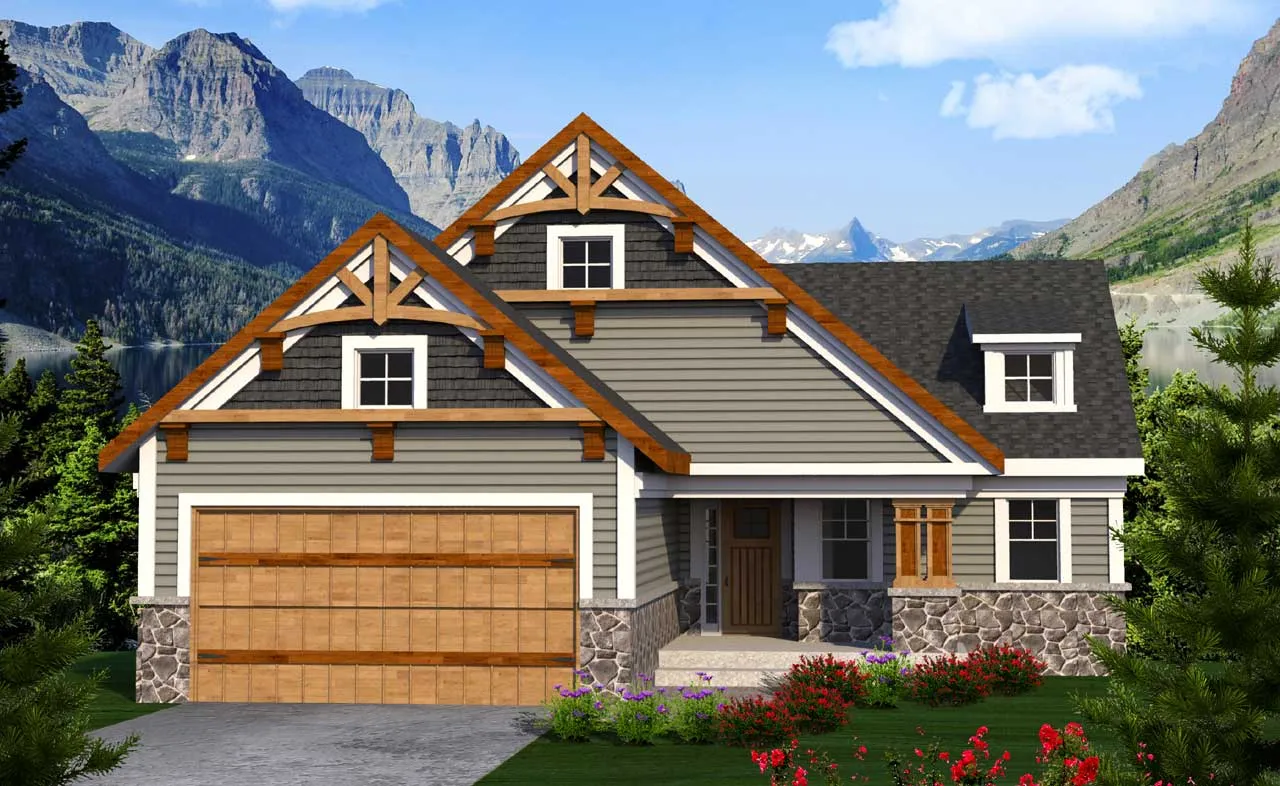House Floor Plans by Designer 7
- 1 Stories
- 2 Beds
- 2 Bath
- 3 Garages
- 2391 Sq.ft
- 2 Stories
- 4 Beds
- 3 - 1/2 Bath
- 2 Garages
- 2439 Sq.ft
- 2 Stories
- 3 Beds
- 2 - 1/2 Bath
- 2 Garages
- 2622 Sq.ft
- 2 Stories
- 4 Beds
- 3 Bath
- 2 Garages
- 3011 Sq.ft
- 1 Stories
- 2 Beds
- 2 Bath
- 2 Garages
- 1734 Sq.ft
- 2 Stories
- 3 Beds
- 2 - 1/2 Bath
- 2 Garages
- 1778 Sq.ft
- 2 Beds
- 2 - 1/2 Bath
- 2 Garages
- 1855 Sq.ft
- 1 Stories
- 3 Beds
- 2 Bath
- 2 Garages
- 2101 Sq.ft
- 2 Stories
- 3 Beds
- 2 - 1/2 Bath
- 2 Garages
- 2363 Sq.ft
- 2 Stories
- 3 Beds
- 2 - 1/2 Bath
- 2 Garages
- 2390 Sq.ft
- 1 Stories
- 3 Beds
- 2 - 1/2 Bath
- 3 Garages
- 2507 Sq.ft
- 2 Stories
- 2 Beds
- 2 - 1/2 Bath
- 2 Garages
- 2516 Sq.ft
- 2 Stories
- 4 Beds
- 2 - 1/2 Bath
- 2 Garages
- 2588 Sq.ft
- 2 Stories
- 3 Beds
- 2 - 1/2 Bath
- 3 Garages
- 2604 Sq.ft
- 2 Stories
- 3 Beds
- 2 - 1/2 Bath
- 2 Garages
- 2693 Sq.ft
- 2 Stories
- 4 Beds
- 2 - 1/2 Bath
- 2 Garages
- 2712 Sq.ft
- 2 Stories
- 4 Beds
- 3 Bath
- 3 Garages
- 2952 Sq.ft
- 2 Stories
- 4 Beds
- 3 - 1/2 Bath
- 3 Garages
- 2996 Sq.ft




















