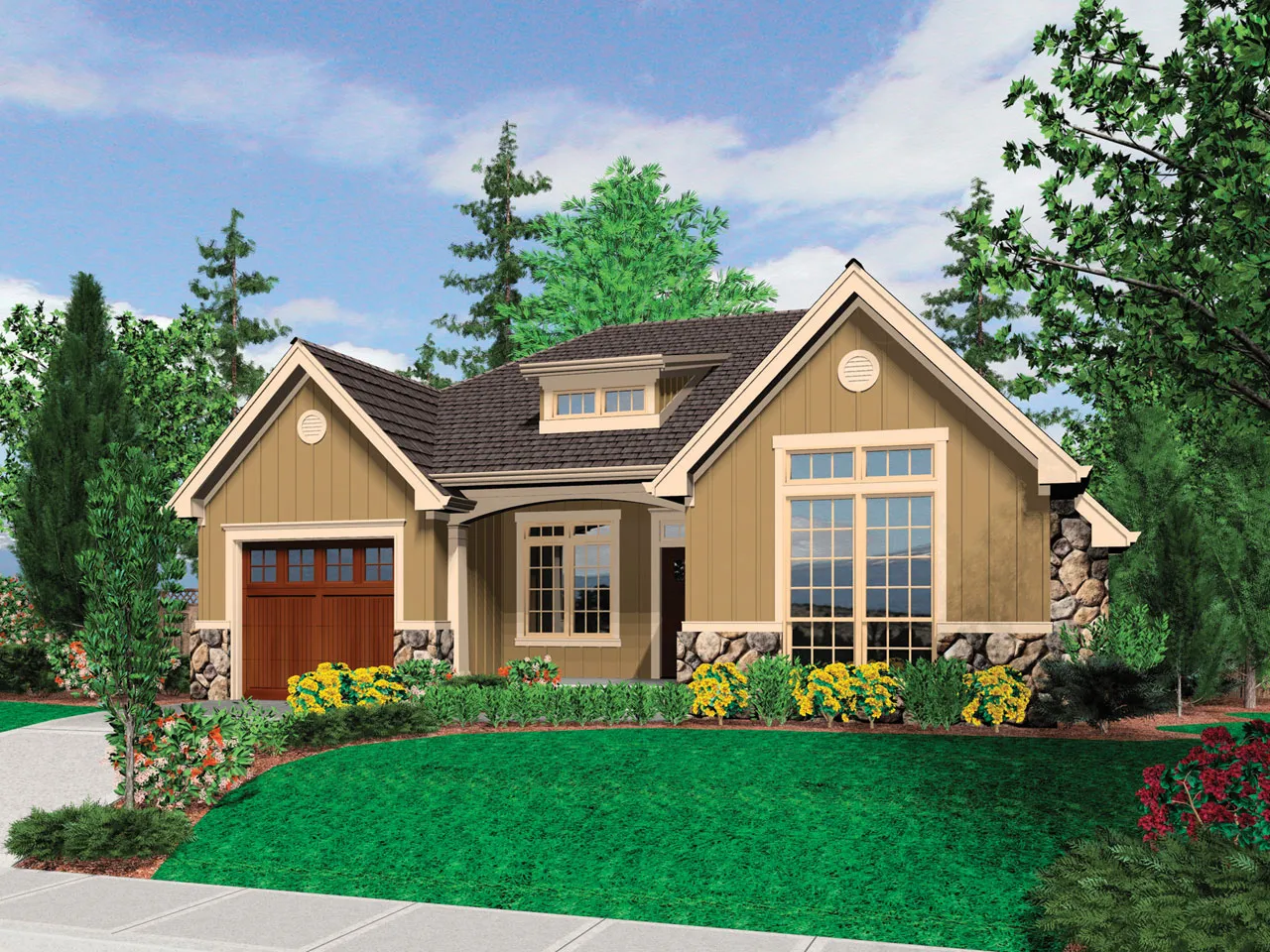House Floor Plans by Designer 74
- 1 Stories
- 3 Beds
- 2 Bath
- 3 Garages
- 1797 Sq.ft
- 1 Stories
- 3 Beds
- 2 Bath
- 2 Garages
- 1874 Sq.ft
- 1 Stories
- 3 Beds
- 2 Bath
- 1 Garages
- 1569 Sq.ft
- 1 Stories
- 3 Beds
- 2 - 1/2 Bath
- 3 Garages
- 2155 Sq.ft
- 1 Stories
- 4 Beds
- 3 Bath
- 2 Garages
- 2562 Sq.ft
- 1 Stories
- 3 Beds
- 2 Bath
- 2 Garages
- 2236 Sq.ft
- 1 Stories
- 3 Beds
- 2 Bath
- 2 Garages
- 2236 Sq.ft
- 1 Stories
- 4 Beds
- 2 - 1/2 Bath
- 3 Garages
- 2837 Sq.ft
- 1 Stories
- 3 Beds
- 3 - 1/2 Bath
- 3 Garages
- 2670 Sq.ft
- 1 Stories
- 3 Beds
- 2 - 1/2 Bath
- 3 Garages
- 2149 Sq.ft
- 1 Stories
- 3 Beds
- 2 Bath
- 2 Garages
- 2218 Sq.ft
- 1 Stories
- 3 Beds
- 2 Bath
- 3 Garages
- 2000 Sq.ft
- 1 Stories
- 3 Beds
- 2 - 1/2 Bath
- 3 Garages
- 2650 Sq.ft
- 1 Stories
- 3 Beds
- 4 - 1/2 Bath
- 3 Garages
- 2973 Sq.ft
- 1 Stories
- 4 Beds
- 4 - 1/2 Bath
- 2 Garages
- 3327 Sq.ft
- 1 Stories
- 3 Beds
- 2 - 1/2 Bath
- 2 Garages
- 2498 Sq.ft
- 1 Stories
- 3 Beds
- 2 - 1/2 Bath
- 3 Garages
- 4435 Sq.ft
- 2 Stories
- 2 Beds
- 1 - 1/2 Bath
- 981 Sq.ft




















