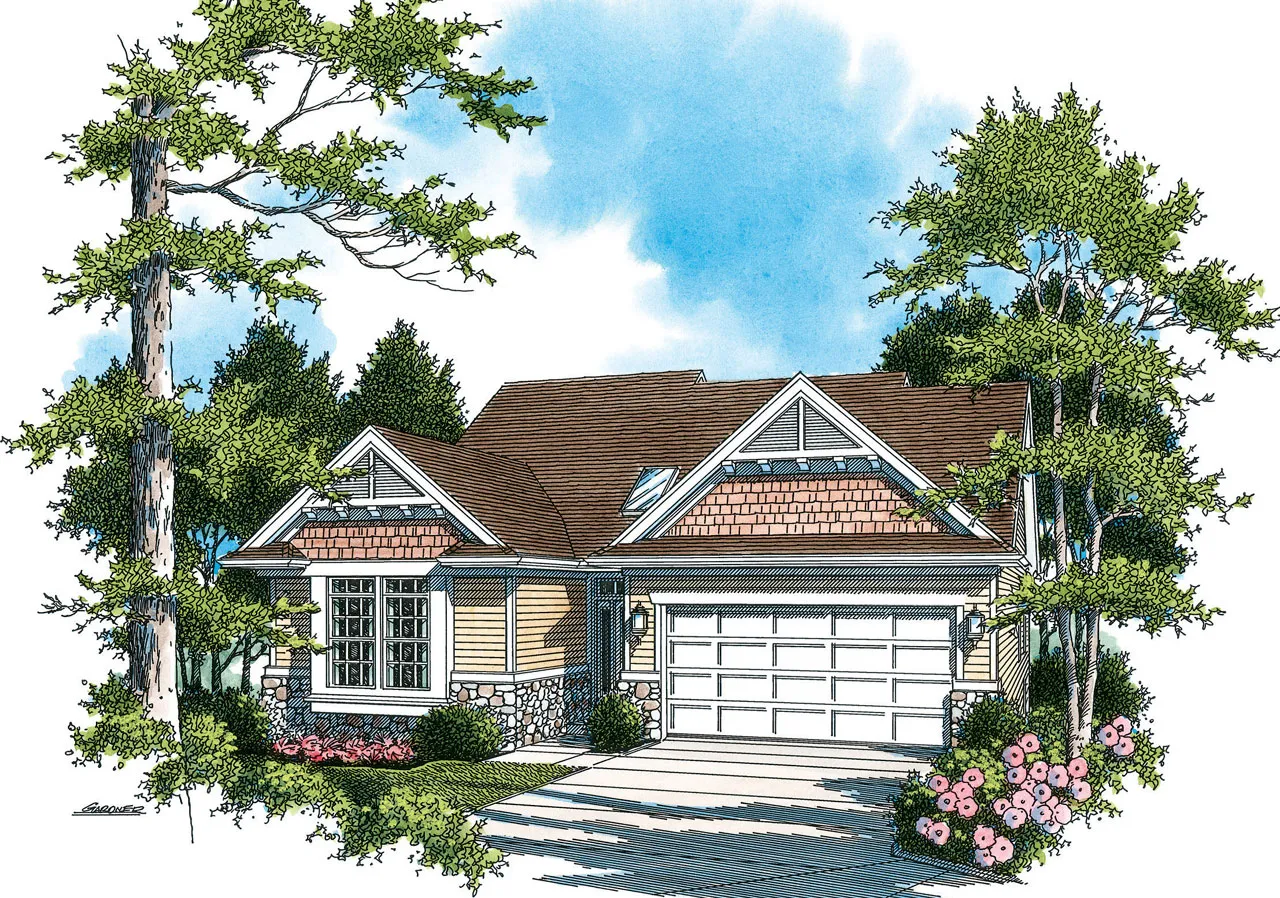House Floor Plans by Designer 74
- 1 Stories
- 1 Beds
- 1 Bath
- 312 Sq.ft
- 1 Stories
- 3 Beds
- 2 - 1/2 Bath
- 2 Garages
- 2137 Sq.ft
- 1 Stories
- 1 Garages
- 0 Sq.ft
- 2 Stories
- 1 Beds
- 1 Bath
- 628 Sq.ft
- 1 Stories
- 4 Beds
- 3 - 1/2 Bath
- 3 Garages
- 2639 Sq.ft
- 1 Stories
- 4 Beds
- 3 - 1/2 Bath
- 3 Garages
- 2703 Sq.ft
- 1 Stories
- 1 Bath
- 322 Sq.ft
- 2 Stories
- 3 Beds
- 2 - 1/2 Bath
- 2 Garages
- 2498 Sq.ft
- 1 Stories
- 4 Beds
- 3 Bath
- 3 Garages
- 2130 Sq.ft
- 1 Stories
- 3 Beds
- 2 Bath
- 3 Garages
- 1834 Sq.ft
- 2 Stories
- 1 Beds
- 1 Bath
- 628 Sq.ft
- 1 Stories
- 3 Beds
- 2 - 1/2 Bath
- 3 Garages
- 1953 Sq.ft
- 2 Stories
- 6 Beds
- 6 Bath
- 2 Garages
- 3834 Sq.ft
- 2 Stories
- 3 Beds
- 2 - 1/2 Bath
- 2 Garages
- 2448 Sq.ft
- 2 Stories
- 4 Beds
- 3 - 1/2 Bath
- 3 Garages
- 3148 Sq.ft
- 1 Stories
- 3 Beds
- 2 Bath
- 2 Garages
- 1771 Sq.ft
- 1 Stories
- 3 Beds
- 2 - 1/2 Bath
- 2 Garages
- 2089 Sq.ft
- 1 Stories
- 4 Beds
- 3 Bath
- 2 Garages
- 2553 Sq.ft




















