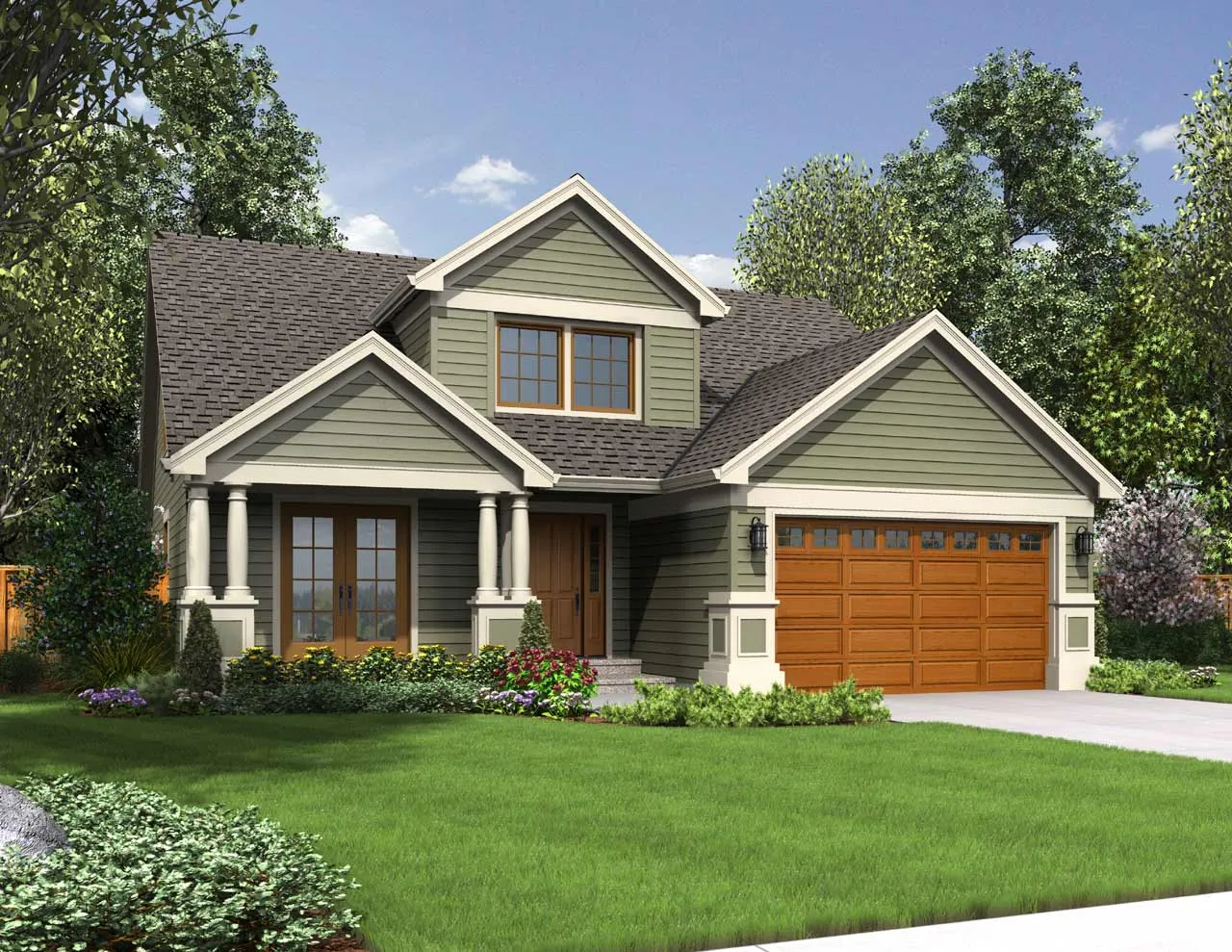House Floor Plans by Designer 74
- 1 Stories
- 4 Beds
- 3 - 1/2 Bath
- 3 Garages
- 3317 Sq.ft
- 1 Stories
- 3 Beds
- 2 - 1/2 Bath
- 3 Garages
- 3423 Sq.ft
- 1 Stories
- 3 Beds
- 2 - 1/2 Bath
- 3 Garages
- 2918 Sq.ft
- 1 Stories
- 4 Beds
- 4 Bath
- 2 Garages
- 3558 Sq.ft
- 1 Stories
- 4 Beds
- 4 - 1/2 Bath
- 3 Garages
- 5033 Sq.ft
- 1 Stories
- 4 Beds
- 4 - 1/2 Bath
- 3 Garages
- 5949 Sq.ft
- 1 Stories
- 4 Beds
- 3 - 1/2 Bath
- 4 Garages
- 5155 Sq.ft
- 2 Stories
- 3 Beds
- 2 - 1/2 Bath
- 2 Garages
- 1976 Sq.ft
- 2 Stories
- 3 Beds
- 2 Bath
- 2 Garages
- 1693 Sq.ft
- 2 Stories
- 4 Beds
- 2 - 1/2 Bath
- 2 Garages
- 1919 Sq.ft
- 2 Stories
- 3 Beds
- 2 - 1/2 Bath
- 2 Garages
- 1726 Sq.ft
- 2 Stories
- 3 Beds
- 2 - 1/2 Bath
- 2 Garages
- 1737 Sq.ft
- 2 Stories
- 3 Beds
- 2 - 1/2 Bath
- 2 Garages
- 1882 Sq.ft
- 2 Stories
- 3 Beds
- 2 - 1/2 Bath
- 2 Garages
- 1895 Sq.ft
- 2 Stories
- 3 Beds
- 2 - 1/2 Bath
- 2 Garages
- 1902 Sq.ft
- 2 Stories
- 4 Beds
- 2 - 1/2 Bath
- 2 Garages
- 1928 Sq.ft
- 2 Stories
- 4 Beds
- 2 - 1/2 Bath
- 2 Garages
- 1840 Sq.ft
- 2 Stories
- 3 Beds
- 2 - 1/2 Bath
- 2 Garages
- 1776 Sq.ft




















