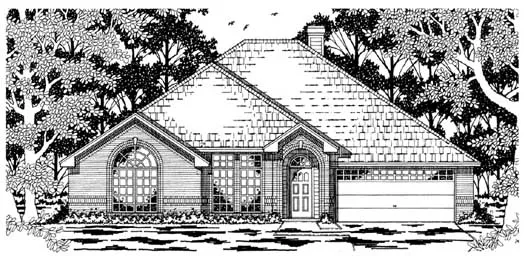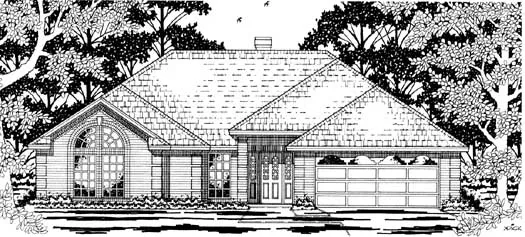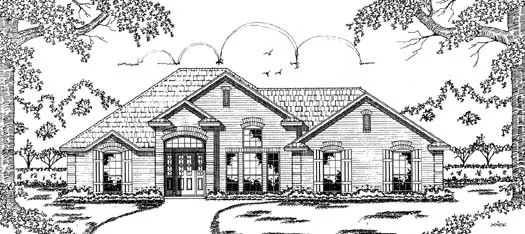House Floor Plans by Designer 75
- 1 Stories
- 3 Beds
- 2 Bath
- 2 Garages
- 1417 Sq.ft
- 1 Stories
- 3 Beds
- 2 Bath
- 2 Garages
- 1489 Sq.ft
- 1 Stories
- 3 Beds
- 2 Bath
- 2 Garages
- 1509 Sq.ft
- 1 Stories
- 4 Beds
- 2 Bath
- 2 Garages
- 1568 Sq.ft
- 2 Stories
- 3 Beds
- 2 - 1/2 Bath
- 2 Garages
- 1602 Sq.ft
- 1 Stories
- 3 Beds
- 2 Bath
- 2 Garages
- 1606 Sq.ft
- 1 Stories
- 3 Beds
- 2 Bath
- 2 Garages
- 1608 Sq.ft
- 1 Stories
- 3 Beds
- 2 Bath
- 2 Garages
- 1648 Sq.ft
- 1 Stories
- 4 Beds
- 2 Bath
- 2 Garages
- 1668 Sq.ft
- 1 Stories
- 3 Beds
- 2 Bath
- 2 Garages
- 1670 Sq.ft
- 1 Stories
- 3 Beds
- 2 Bath
- 2 Garages
- 1783 Sq.ft
- 1 Stories
- 4 Beds
- 2 Bath
- 2 Garages
- 1862 Sq.ft
- 1 Stories
- 4 Beds
- 2 Bath
- 2 Garages
- 1877 Sq.ft
- 1 Stories
- 3 Beds
- 2 Bath
- 2 Garages
- 1886 Sq.ft
- 1 Stories
- 4 Beds
- 2 Bath
- 2 Garages
- 2002 Sq.ft
- 1 Stories
- 4 Beds
- 2 Bath
- 2 Garages
- 2020 Sq.ft
- 2 Stories
- 3 Beds
- 2 - 1/2 Bath
- 2 Garages
- 2026 Sq.ft
- 1 Stories
- 4 Beds
- 2 Bath
- 2 Garages
- 2028 Sq.ft




















