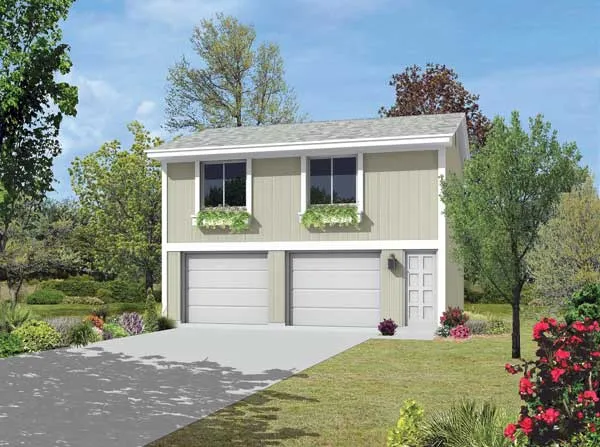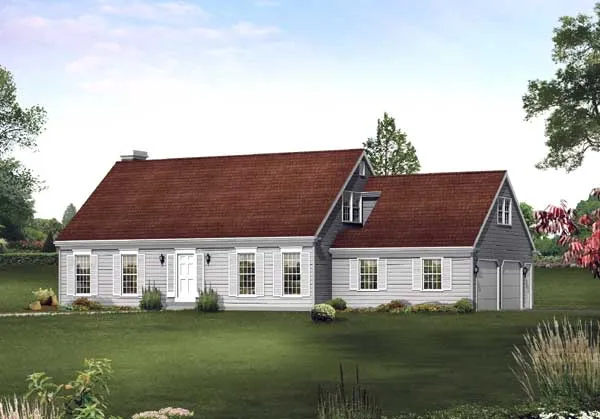House Floor Plans by Designer 77
- 2 Stories
- 3 Beds
- 2 - 1/2 Bath
- 2 Garages
- 2050 Sq.ft
- 2 Stories
- 3 Beds
- 2 Bath
- 2 Garages
- 1875 Sq.ft
- 2 Stories
- 4 Beds
- 2 - 1/2 Bath
- 3 Garages
- 2511 Sq.ft
- 1 Stories
- 3 Beds
- 2 Bath
- 2 Garages
- 1504 Sq.ft
- 1 Stories
- 3 Beds
- 2 Bath
- 1288 Sq.ft
- 1 Stories
- 2 Beds
- 1 Bath
- 1536 Sq.ft
- 1 Stories
- 2 Garages
- 576 Sq.ft
- 1 Stories
- 2 Garages
- 768 Sq.ft
- 1 Stories
- 2 Garages
- 576 Sq.ft
- 1 Stories
- 2 Garages
- 484 Sq.ft
- 1 Stories
- 2 Garages
- 400 Sq.ft
- 1 Stories
- 2 Garages
- 572 Sq.ft
- 1 Stories
- 2 Garages
- 672 Sq.ft
- 2 Stories
- 1 Beds
- 1 Bath
- 2 Garages
- 728 Sq.ft
- 2 Stories
- 1 Beds
- 1 Bath
- 2 Garages
- 784 Sq.ft
- 2 Stories
- 4 Beds
- 2 - 1/2 Bath
- 2 Garages
- 2610 Sq.ft
- 2 Stories
- 6 Beds
- 4 - 1/2 Bath
- 4 Garages
- 3674 Sq.ft
- 2 Stories
- 4 Beds
- 2 - 1/2 Bath
- 2 Garages
- 2518 Sq.ft




















