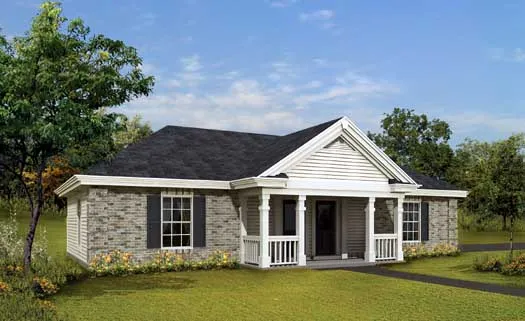House Floor Plans by Designer 77
- 1 Stories
- 4 Beds
- 2 Bath
- 1452 Sq.ft
- 1 Stories
- 3 Beds
- 2 Bath
- 1161 Sq.ft
- 1 Stories
- 1 Beds
- 1 Bath
- 2 Garages
- 588 Sq.ft
- 1 Stories
- 4 Beds
- 3 Bath
- 2 Garages
- 1914 Sq.ft
- 2 Stories
- 3 Beds
- 2 - 1/2 Bath
- 2 Garages
- 2054 Sq.ft
- 1 Stories
- 3 Beds
- 2 Bath
- 1 Garages
- 1365 Sq.ft
- 2 Stories
- 3 Beds
- 2 - 1/2 Bath
- 2 Garages
- 2158 Sq.ft
- 2 Stories
- 4 Beds
- 2 - 1/2 Bath
- 2 Garages
- 2046 Sq.ft
- 1 Stories
- 2 Beds
- 2 Bath
- 2 Garages
- 1316 Sq.ft
- 1 Stories
- 3 Beds
- 2 Bath
- 2 Garages
- 1532 Sq.ft
- 1 Stories
- 2 Beds
- 2 - 1/2 Bath
- 3 Garages
- 1348 Sq.ft
- 2 Stories
- 1 Beds
- 1 - 1/2 Bath
- 4 Garages
- 831 Sq.ft
- 2 Stories
- 2 Beds
- 2 - 1/2 Bath
- 1 Garages
- 1167 Sq.ft
- 2 Stories
- 4 Beds
- 5 - 1/2 Bath
- 3 Garages
- 5321 Sq.ft
- 1 Stories
- 3 Beds
- 2 - 1/2 Bath
- 3 Garages
- 3233 Sq.ft
- 1 Stories
- 2 Beds
- 1 Bath
- 1 Garages
- 1114 Sq.ft
- 1 Stories
- 3 Beds
- 2 Bath
- 2 Garages
- 1140 Sq.ft
- 2 Stories
- 4 Beds
- 3 - 1/2 Bath
- 3 Garages
- 4465 Sq.ft




















