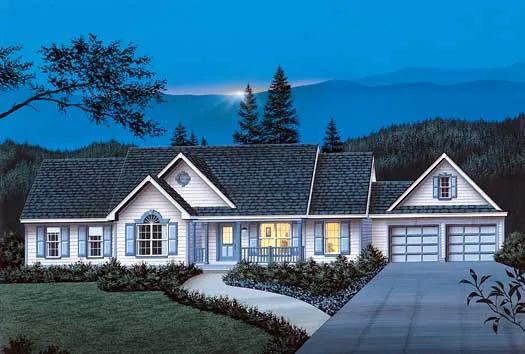House Floor Plans by Designer 77
- 2 Stories
- 3 Beds
- 2 - 1/2 Bath
- 2 Garages
- 2510 Sq.ft
- 2 Stories
- 2 Beds
- 2 - 1/2 Bath
- 2 Garages
- 1699 Sq.ft
- 1 Stories
- 2 Beds
- 1 Bath
- 2 Garages
- 1042 Sq.ft
- 1 Stories
- 2 Beds
- 2 Bath
- 2 Garages
- 1274 Sq.ft
- 1 Stories
- 3 Beds
- 2 Bath
- 2 Garages
- 1236 Sq.ft
- 1 Stories
- 4 Beds
- 2 - 1/2 Bath
- 2 Garages
- 2392 Sq.ft
- 1 Stories
- 3 Beds
- 2 Bath
- 2 Garages
- 1649 Sq.ft
- 1 Stories
- 60 Sq.ft
- 1 Stories
- 2 Garages
- 768 Sq.ft
- 1 Stories
- 768 Sq.ft
- 1 Stories
- 1 Garages
- 960 Sq.ft
- 1 Stories
- 2 Garages
- 864 Sq.ft
- 2 Stories
- 3 Garages
- 864 Sq.ft
- 1 Stories
- 2 Bath
- 440 Sq.ft
- 1 Stories
- 192 Sq.ft
- 2 Stories
- 3 Beds
- 1 - 1/2 Bath
- 1154 Sq.ft
- 1 Stories
- 3 Beds
- 2 Bath
- 2 Garages
- 1708 Sq.ft
- 1 Stories
- 4 Beds
- 2 - 1/2 Bath
- 2 Garages
- 2480 Sq.ft




















