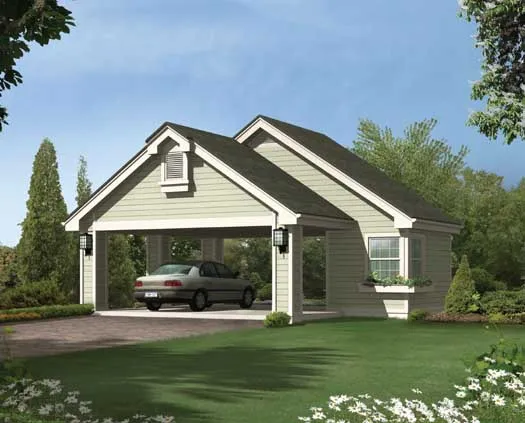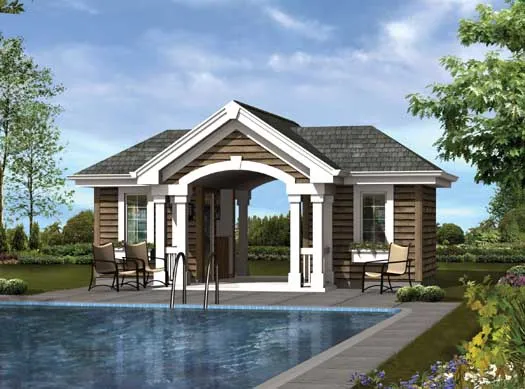House Floor Plans by Designer 77
- 1 Stories
- 3 Beds
- 2 Bath
- 3 Garages
- 2394 Sq.ft
- 1 Stories
- 4 Beds
- 4 Bath
- 2602 Sq.ft
- 2 Stories
- 1 Beds
- 1 Bath
- 2 Garages
- 1091 Sq.ft
- 1 Stories
- 2 Beds
- 2 Bath
- 2 Garages
- 1504 Sq.ft
- 1 Stories
- 3 Beds
- 2 - 1/2 Bath
- 2 Garages
- 1763 Sq.ft
- 1 Stories
- 3 Beds
- 2 - 1/2 Bath
- 2 Garages
- 2215 Sq.ft
- 1 Stories
- 3 Beds
- 2 Bath
- 2 Garages
- 1562 Sq.ft
- 2 Stories
- 3 Beds
- 2 - 1/2 Bath
- 2 Garages
- 2205 Sq.ft
- 1 Stories
- 3 Beds
- 2 Bath
- 2 Garages
- 2100 Sq.ft
- 2 Stories
- 3 Beds
- 2 - 1/2 Bath
- 2 Garages
- 2555 Sq.ft
- 2 Stories
- 1 Garages
- 660 Sq.ft
- 1 Stories
- 2 Garages
- 559 Sq.ft
- 1 Stories
- 2 Garages
- 556 Sq.ft
- 1 Stories
- 442 Sq.ft
- 2 Stories
- 1 Bath
- 2930 Sq.ft
- 1 Stories
- 3 Beds
- 2 Bath
- 2 Garages
- 1994 Sq.ft
- 2 Stories
- 4 Beds
- 2 - 1/2 Bath
- 2 Garages
- 2328 Sq.ft
- 2 Stories
- 4 Beds
- 2 - 1/2 Bath
- 2 Garages
- 2461 Sq.ft




















