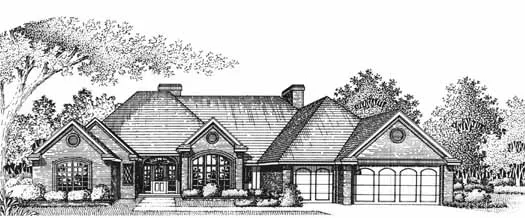House Floor Plans by Designer 8
- 2 Stories
- 4 Beds
- 4 - 1/2 Bath
- 3 Garages
- 4742 Sq.ft
- 2 Stories
- 4 Beds
- 3 - 1/2 Bath
- 3 Garages
- 5095 Sq.ft
- 2 Stories
- 4 Beds
- 3 - 1/2 Bath
- 3 Garages
- 6678 Sq.ft
- 1 Stories
- 4 Beds
- 3 - 1/2 Bath
- 3 Garages
- 3223 Sq.ft
- 2 Stories
- 4 Beds
- 3 - 1/2 Bath
- 2 Garages
- 3246 Sq.ft
- 1 Stories
- 4 Beds
- 3 Bath
- 3 Garages
- 3254 Sq.ft
- 2 Stories
- 4 Beds
- 3 - 1/2 Bath
- 2 Garages
- 3332 Sq.ft
- 2 Stories
- 4 Beds
- 3 - 1/2 Bath
- 2 Garages
- 3335 Sq.ft
- 1 Stories
- 4 Beds
- 3 - 1/2 Bath
- 3 Garages
- 3628 Sq.ft
- 1 Stories
- 3 Beds
- 3 Bath
- 3 Garages
- 3721 Sq.ft
- 1 Stories
- 3 Beds
- 2 - 1/2 Bath
- 2 Garages
- 2263 Sq.ft
- 1 Stories
- 4 Beds
- 3 Bath
- 2 Garages
- 2547 Sq.ft
- 2 Stories
- 4 Beds
- 2 - 1/2 Bath
- 3 Garages
- 2822 Sq.ft
- 2 Stories
- 4 Beds
- 3 - 1/2 Bath
- 2 Garages
- 2952 Sq.ft
- 1 Stories
- 3 Beds
- 2 Bath
- 2 Garages
- 1333 Sq.ft
- 1 Stories
- 3 Beds
- 2 Bath
- 2 Garages
- 1436 Sq.ft
- 1 Stories
- 3 Beds
- 2 Bath
- 2 Garages
- 1442 Sq.ft
- 1 Stories
- 3 Beds
- 2 Bath
- 2 Garages
- 1473 Sq.ft




















