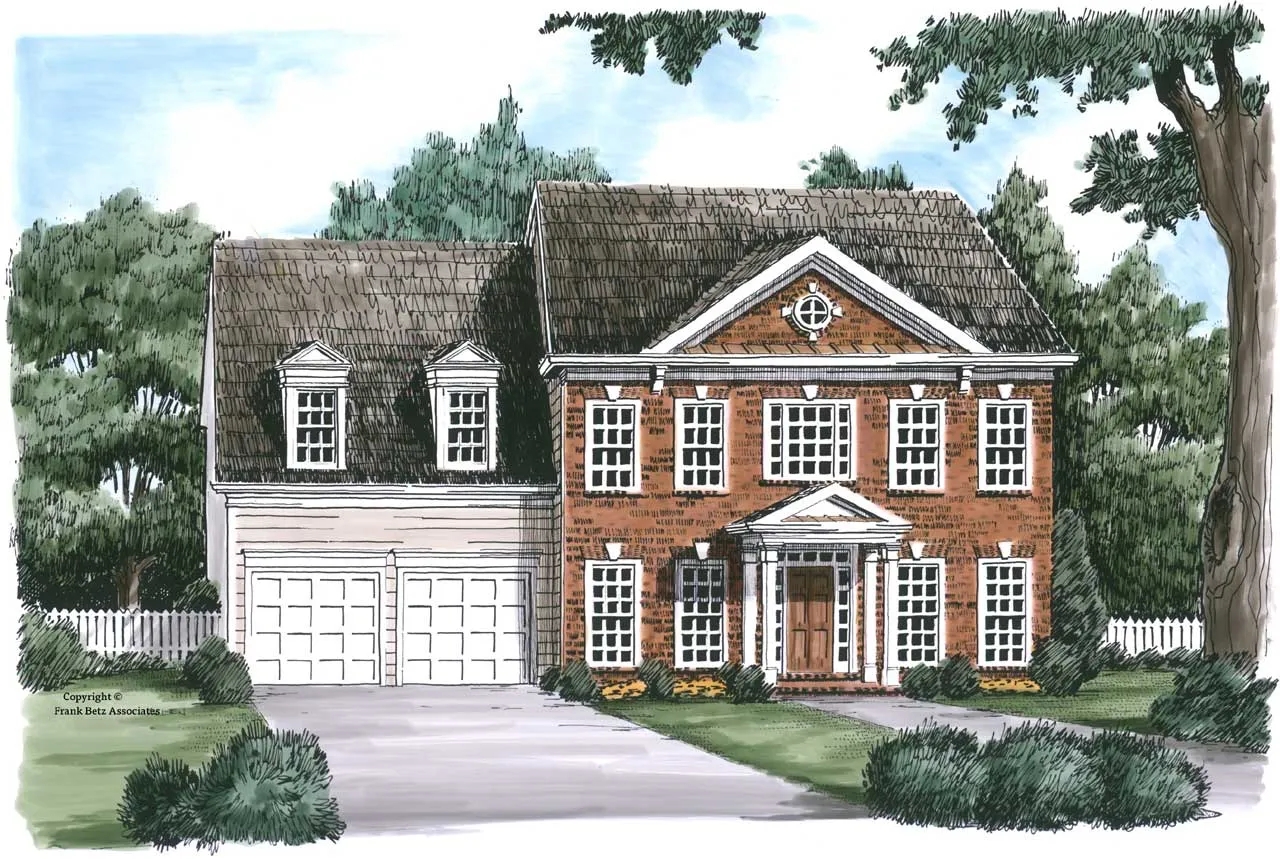House Floor Plans by Designer 85
- 2 Stories
- 4 Beds
- 3 - 1/2 Bath
- 2 Garages
- 3368 Sq.ft
- 2 Stories
- 5 Beds
- 4 Bath
- 2 Garages
- 3220 Sq.ft
- 1 Stories
- 3 Beds
- 2 - 1/2 Bath
- 2 Garages
- 2289 Sq.ft
- 2 Stories
- 4 Beds
- 3 - 1/2 Bath
- 2 Garages
- 2519 Sq.ft
- 1 Stories
- 3 Beds
- 2 Bath
- 2 Garages
- 1725 Sq.ft
- 1 Stories
- 4 Beds
- 3 - 1/2 Bath
- 2 Garages
- 2282 Sq.ft
- 1 Stories
- 4 Beds
- 3 Bath
- 2 Garages
- 3033 Sq.ft
- 1 Stories
- 3 Beds
- 2 - 1/2 Bath
- 2 Garages
- 1910 Sq.ft
- 1 Stories
- 4 Beds
- 3 Bath
- 2 Garages
- 1932 Sq.ft
- 2 Stories
- 4 Beds
- 2 - 1/2 Bath
- 2 Garages
- 1871 Sq.ft
- 2 Stories
- 4 Beds
- 3 Bath
- 2 Garages
- 2595 Sq.ft
- 1 Stories
- 3 Beds
- 2 - 1/2 Bath
- 2 Garages
- 2201 Sq.ft
- 1 Stories
- 3 Beds
- 2 Bath
- 2 Garages
- 1361 Sq.ft
- 2 Stories
- 4 Beds
- 3 Bath
- 2 Garages
- 2060 Sq.ft
- 2 Stories
- 4 Beds
- 3 Bath
- 2 Garages
- 2532 Sq.ft
- 2 Stories
- 4 Beds
- 3 - 1/2 Bath
- 3 Garages
- 3194 Sq.ft
- 2 Stories
- 5 Beds
- 3 Bath
- 2 Garages
- 2640 Sq.ft
- 2 Stories
- 4 Beds
- 3 Bath
- 2 Garages
- 2429 Sq.ft




















