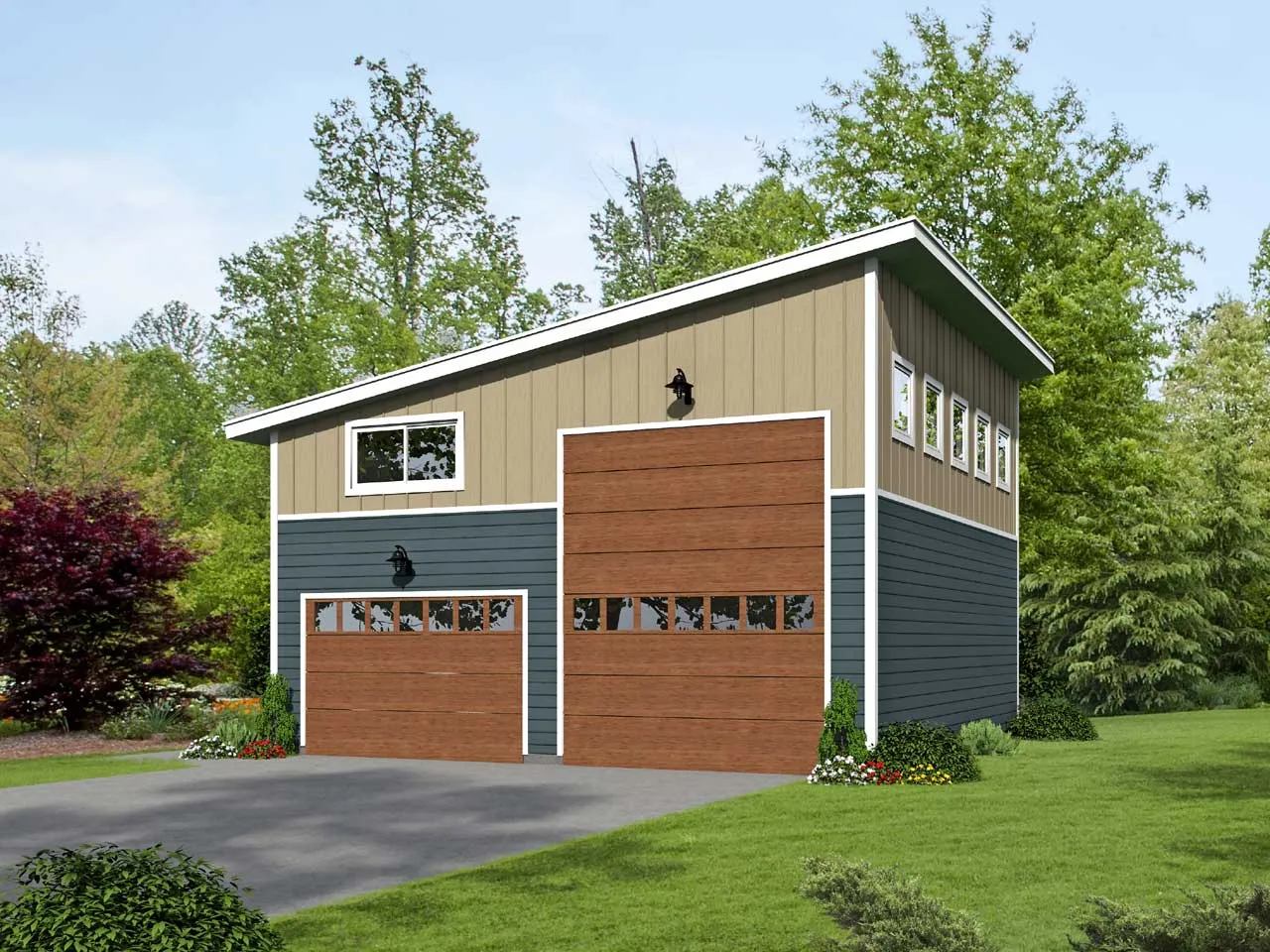House Floor Plans by Designer 87
- 2 Stories
- 3 Beds
- 2 - 1/2 Bath
- 4 Garages
- 2209 Sq.ft
- 1 Stories
- 3 Beds
- 1 Bath
- 4 Garages
- 969 Sq.ft
- 2 Stories
- 3 Beds
- 2 - 1/2 Bath
- 1770 Sq.ft
- 2 Stories
- 3 Beds
- 2 Bath
- 2 Garages
- 1361 Sq.ft
- 2 Stories
- 1 Beds
- 2 Bath
- 1 Garages
- 1435 Sq.ft
- 1 Stories
- 3 Beds
- 2 Bath
- 2312 Sq.ft
- 1 Stories
- 1204 Sq.ft
- 1 Stories
- 1 Bath
- 450 Sq.ft
- 2 Stories
- 2 Garages
- 454 Sq.ft
- 1 Stories
- 3 Garages
- 1120 Sq.ft
- 2 Stories
- 3 Beds
- 2 Bath
- 2 Garages
- 1979 Sq.ft
- 1 Stories
- 2 Beds
- 2 Bath
- 2 Garages
- 1340 Sq.ft
- 2 Stories
- 3 Beds
- 2 - 1/2 Bath
- 1850 Sq.ft
- 1 Stories
- 2 Beds
- 1 Bath
- 1372 Sq.ft
- 2 Stories
- 3 Beds
- 2 - 1/2 Bath
- 2 Garages
- 2700 Sq.ft
- 1 Stories
- 4 Beds
- 4 Bath
- 3 Garages
- 3491 Sq.ft
- 2 Stories
- 1 Beds
- 1 Bath
- 2 Garages
- 820 Sq.ft
- 2 Stories
- 1 Beds
- 1 Bath
- 2 Garages
- 1190 Sq.ft




















