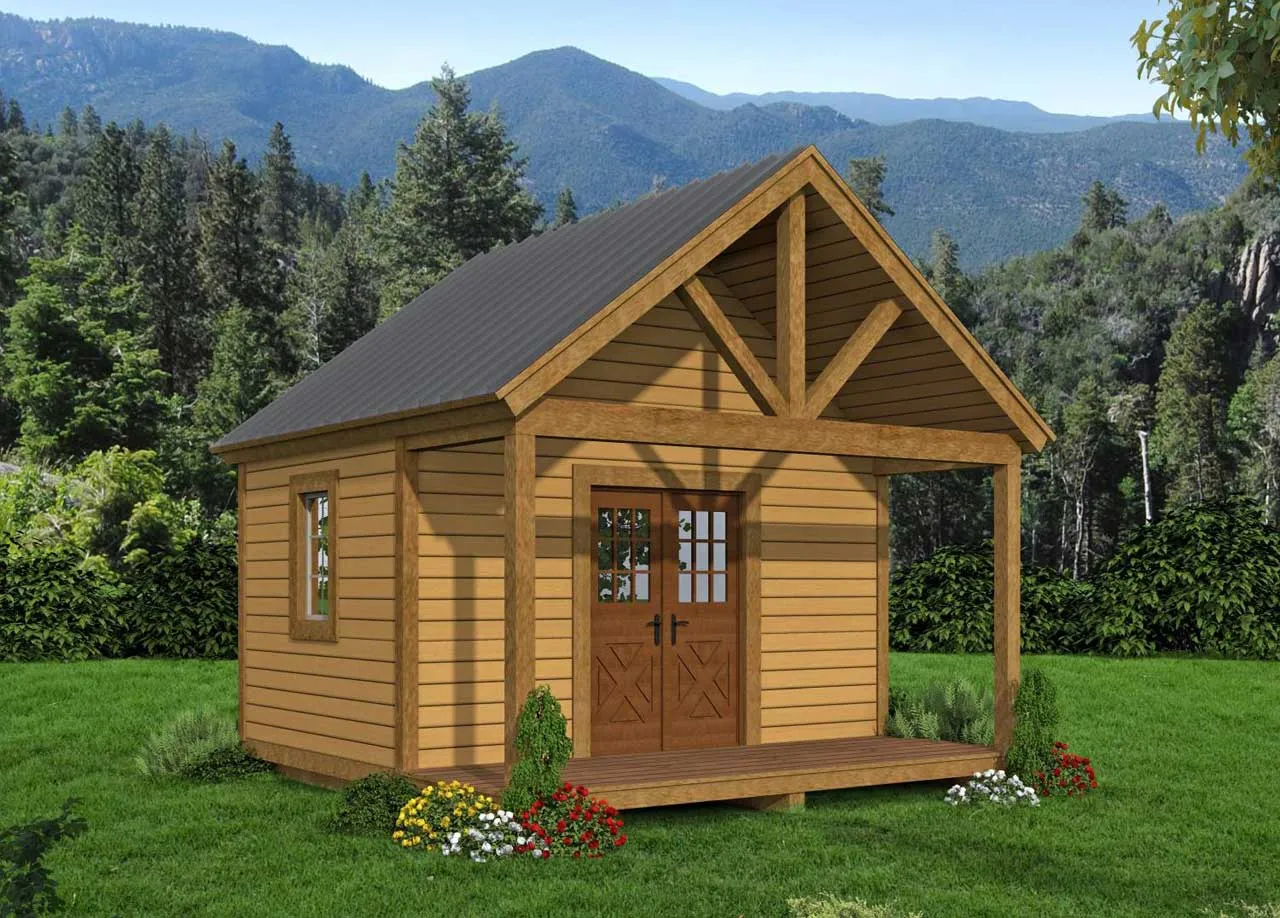House Floor Plans by Designer 87
- 2 Stories
- 3 Beds
- 2 - 1/2 Bath
- 3 Garages
- 2461 Sq.ft
- 1 Stories
- 3 Beds
- 2 - 1/2 Bath
- 2 Garages
- 2943 Sq.ft
- 2 Stories
- 4 Garages
- 657 Sq.ft
- 1 Stories
- 150 Sq.ft
- 2 Stories
- 1 Beds
- 1 Bath
- 2 Garages
- 687 Sq.ft
- 6 Garages
- 1215 Sq.ft
- 2 Stories
- 3 Beds
- 2 - 1/2 Bath
- 2 Garages
- 2613 Sq.ft
- 2 Stories
- 4 Beds
- 5 - 1/2 Bath
- 3 Garages
- 4609 Sq.ft
- 2 Stories
- 2 Beds
- 1 Bath
- 2 Garages
- 817 Sq.ft
- 2 Stories
- 2 Beds
- 2 - 1/2 Bath
- 1140 Sq.ft
- 1 Stories
- 2 Beds
- 1 Bath
- 1100 Sq.ft
- 2 Stories
- 4 Beds
- 3 - 1/2 Bath
- 2 Garages
- 2250 Sq.ft
- 2 Stories
- 3 Beds
- 2 - 1/2 Bath
- 2095 Sq.ft
- 2 Stories
- 4 Beds
- 3 Bath
- 2 Garages
- 3273 Sq.ft
- 2 Stories
- 3 Beds
- 2 - 1/2 Bath
- 2 Garages
- 2478 Sq.ft
- 1 Stories
- 2 Beds
- 2 - 1/2 Bath
- 2000 Sq.ft
- 2 Stories
- 5 Beds
- 3 - 1/2 Bath
- 2 Garages
- 3127 Sq.ft
- 1 Stories
- 3 Beds
- 2 - 1/2 Bath
- 2 Garages
- 2850 Sq.ft




















