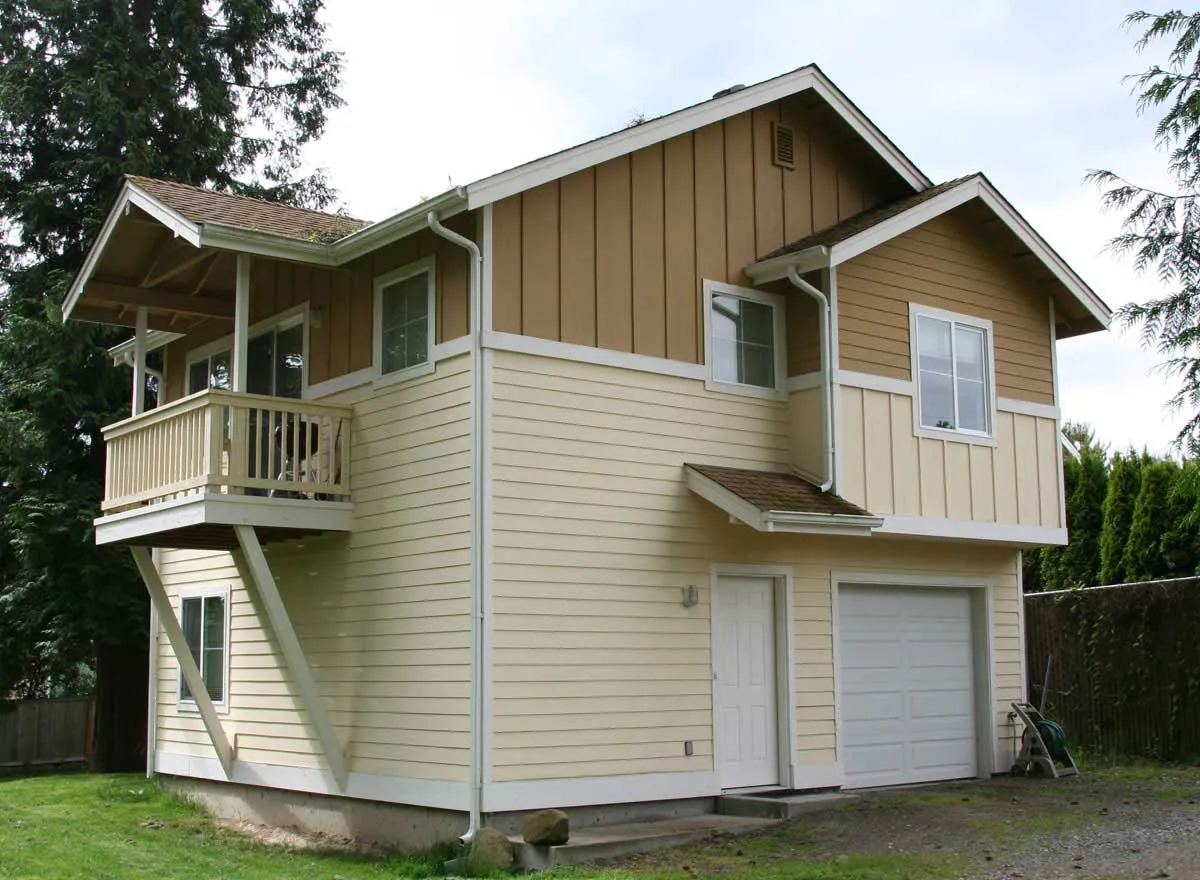House Floor Plans by Designer 88
- 2 Stories
- 4 Beds
- 3 Bath
- 3 Garages
- 3685 Sq.ft
- 3 Stories
- 5 Beds
- 2 - 1/2 Bath
- 3 Garages
- 3686 Sq.ft
- 2 Stories
- 4 Beds
- 4 Bath
- 3 Garages
- 3230 Sq.ft
- 2 Stories
- 4 Beds
- 4 Bath
- 2 Garages
- 3405 Sq.ft
- 2 Stories
- 5 Beds
- 5 - 1/2 Bath
- 2 Garages
- 5369 Sq.ft
- 2 Stories
- 5 Beds
- 4 - 1/2 Bath
- 3 Garages
- 4070 Sq.ft
- 2 Stories
- 5 Beds
- 4 - 1/2 Bath
- 3 Garages
- 4580 Sq.ft
- 2 Stories
- 5 Beds
- 4 - 1/2 Bath
- 3 Garages
- 4995 Sq.ft
- 2 Stories
- 5 Beds
- 4 - 1/2 Bath
- 3 Garages
- 3995 Sq.ft
- 2 Stories
- 2 Beds
- 2 Bath
- 2 Garages
- 1295 Sq.ft
- 1 Stories
- 1 Beds
- 1 Bath
- 2 Garages
- 585 Sq.ft
- 2 Stories
- 3 Beds
- 2 - 1/2 Bath
- 2330 Sq.ft
- 2 Stories
- 2 Beds
- 2 Bath
- 1 Garages
- 800 Sq.ft
- 1 Stories
- 1 Beds
- 1 Bath
- 3 Garages
- 850 Sq.ft
- 2 Stories
- 1 Beds
- 1 Bath
- 8 Garages
- 860 Sq.ft
- 2 Stories
- 1 Bath
- 4 Garages
- 975 Sq.ft
- 2 Stories
- 3 Beds
- 3 Bath
- 1434 Sq.ft
- 2 Stories
- 3 Beds
- 3 Bath
- 1434 Sq.ft




















