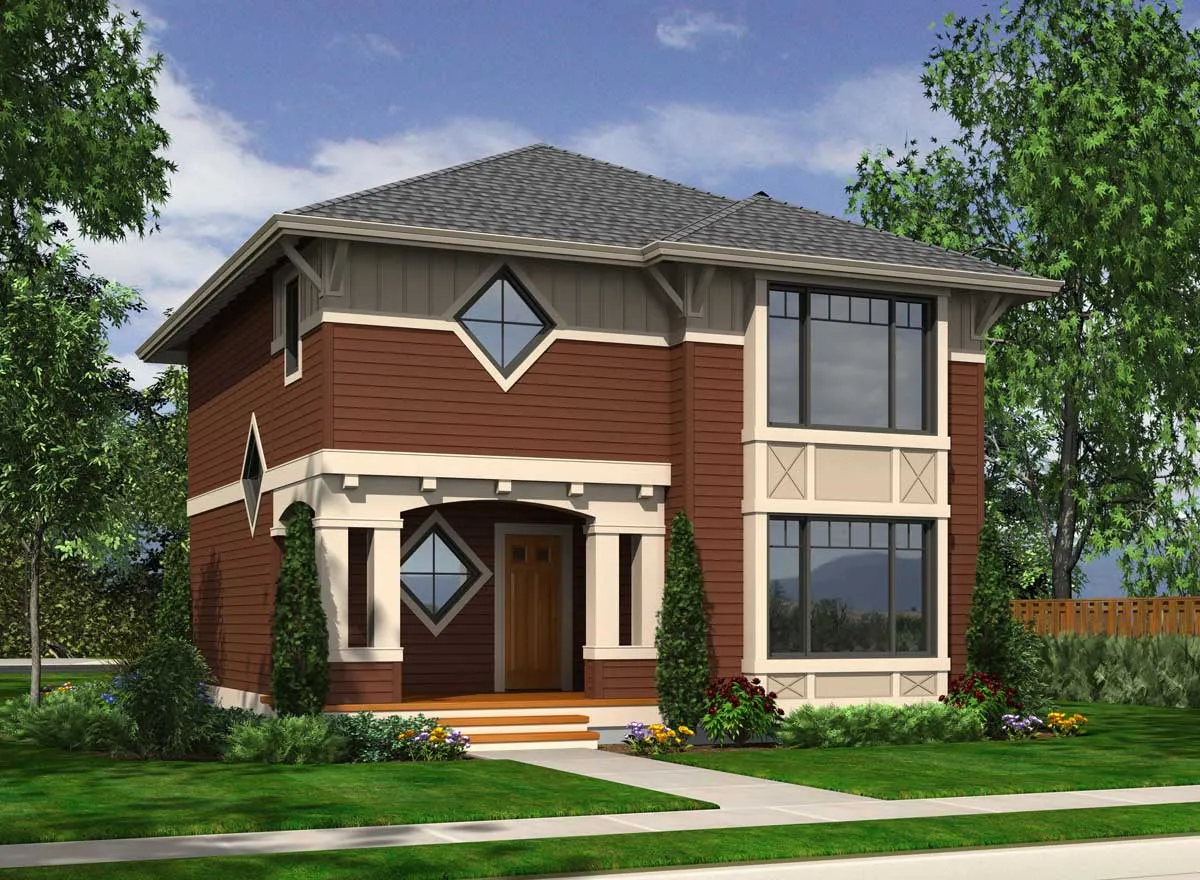House Floor Plans by Designer 88
- 2 Stories
- 3 Beds
- 1 Bath
- 3 Garages
- 1260 Sq.ft
- 2 Stories
- 1 Beds
- 1 - 1/2 Bath
- 4 Garages
- 1285 Sq.ft
- 2 Stories
- 1 Bath
- 2 Garages
- 1660 Sq.ft
- 2 Stories
- 3 Garages
- 760 Sq.ft
- 2 Stories
- 3 Beds
- 2 Bath
- 2061 Sq.ft
- 1 Stories
- 2 Beds
- 1 Bath
- 2 Garages
- 1050 Sq.ft
- 2 Stories
- 8 Garages
- 610 Sq.ft
- 2 Stories
- 1 Beds
- 1 Bath
- 2 Garages
- 565 Sq.ft
- 1 Stories
- 2 Beds
- 1 Bath
- 2 Garages
- 745 Sq.ft
- 2 Stories
- 2 Beds
- 2 Bath
- 1 Garages
- 790 Sq.ft
- 2 Stories
- 1 Beds
- 1 Bath
- 5 Garages
- 825 Sq.ft
- 2 Stories
- 1 Beds
- 1 Bath
- 3 Garages
- 965 Sq.ft
- 2 Stories
- 2 Beds
- 2 Bath
- 1113 Sq.ft
- 2 Stories
- 2 Beds
- 2 Bath
- 1113 Sq.ft
- 2 Stories
- 3 Beds
- 2 Bath
- 2538 Sq.ft
- 2 Stories
- 4 Beds
- 2 - 1/2 Bath
- 2 Garages
- 1488 Sq.ft
- 2 Stories
- 3 Beds
- 2 - 1/2 Bath
- 2 Garages
- 1495 Sq.ft
- 2 Stories
- 3 Beds
- 2 - 1/2 Bath
- 2 Garages
- 1511 Sq.ft




















