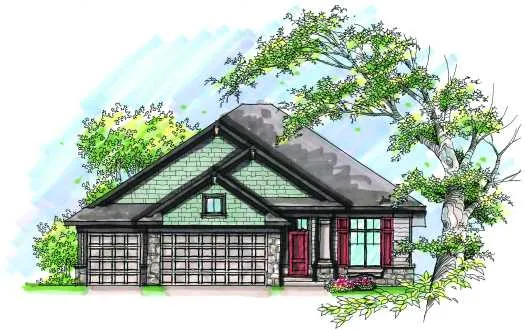Monster Search Page
- 1 Stories
- 3 Beds
- 2 Bath
- 2 Garages
- 1487 Sq.ft
- 2 Stories
- 4 Beds
- 2 Bath
- 1472 Sq.ft
- 2 Stories
- 2 Beds
- 2 Bath
- 1425 Sq.ft
- 1 Stories
- 2 Beds
- 2 Bath
- 3 Garages
- 1428 Sq.ft
- 1 Stories
- 2 Beds
- 2 Bath
- 3 Garages
- 1485 Sq.ft
- 2 Stories
- 1 Beds
- 2 Bath
- 1476 Sq.ft
- 1 Stories
- 3 Beds
- 2 Bath
- 2 Garages
- 1499 Sq.ft
- 1 Stories
- 2 Beds
- 2 Bath
- 2 Garages
- 1428 Sq.ft
- 1 Stories
- 3 Beds
- 2 Bath
- 2 Garages
- 1459 Sq.ft
- 1 Stories
- 3 Beds
- 2 Bath
- 2 Garages
- 1469 Sq.ft
- 2 Stories
- 3 Beds
- 2 - 1/2 Bath
- 2 Garages
- 1483 Sq.ft
- 1 Stories
- 2 Beds
- 2 - 1/2 Bath
- 2 Garages
- 1472 Sq.ft
- 1 Stories
- 3 Beds
- 2 Bath
- 2 Garages
- 1438 Sq.ft
- 1 Stories
- 3 Beds
- 2 Bath
- 3 Garages
- 1444 Sq.ft
- 1 Stories
- 3 Beds
- 2 Bath
- 2 Garages
- 1460 Sq.ft
- 2 Stories
- 1 Beds
- 1 Bath
- 1 Garages
- 1432 Sq.ft
- 1 Stories
- 2 Beds
- 2 Bath
- 2 Garages
- 1473 Sq.ft
- 1 Stories
- 3 Beds
- 2 Bath
- 2 Garages
- 1461 Sq.ft




















