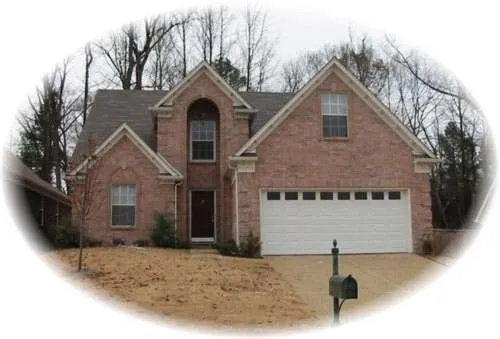Monster Search Page
- 2 Stories
- 3 Beds
- 2 Bath
- 2 Garages
- 1945 Sq.ft
- 1 Stories
- 3 Beds
- 2 Bath
- 2 Garages
- 1902 Sq.ft
- 2 Stories
- 4 Beds
- 2 - 1/2 Bath
- 2 Garages
- 1996 Sq.ft
- 2 Stories
- 3 Beds
- 2 - 1/2 Bath
- 2 Garages
- 1924 Sq.ft
- 2 Stories
- 3 Beds
- 2 - 1/2 Bath
- 2 Garages
- 1955 Sq.ft
- 2 Stories
- 4 Beds
- 3 Bath
- 2 Garages
- 1935 Sq.ft
- 2 Stories
- 1 Garages
- 1911 Sq.ft
- 1 Stories
- 3 Beds
- 2 - 1/2 Bath
- 3 Garages
- 1900 Sq.ft
- 1 Stories
- 2 Beds
- 2 Bath
- 2 Garages
- 1970 Sq.ft
- 2 Stories
- 3 Beds
- 2 - 1/2 Bath
- 2 Garages
- 1959 Sq.ft
- 2 Stories
- 3 Beds
- 3 - 1/2 Bath
- 2 Garages
- 1980 Sq.ft
- 2 Stories
- 3 Beds
- 2 - 1/2 Bath
- 2 Garages
- 1966 Sq.ft
- 2 Stories
- 3 Beds
- 3 Bath
- 2 Garages
- 1937 Sq.ft
- 1 Stories
- 3 Beds
- 2 Bath
- 2 Garages
- 1940 Sq.ft
- 1 Stories
- 3 Beds
- 2 Bath
- 2 Garages
- 1974 Sq.ft
- 1 Stories
- 3 Beds
- 2 Bath
- 2 Garages
- 1904 Sq.ft
- 2 Stories
- 3 Beds
- 2 - 1/2 Bath
- 1908 Sq.ft
- 1 Stories
- 2 Beds
- 2 - 1/2 Bath
- 2 Garages
- 1916 Sq.ft




















