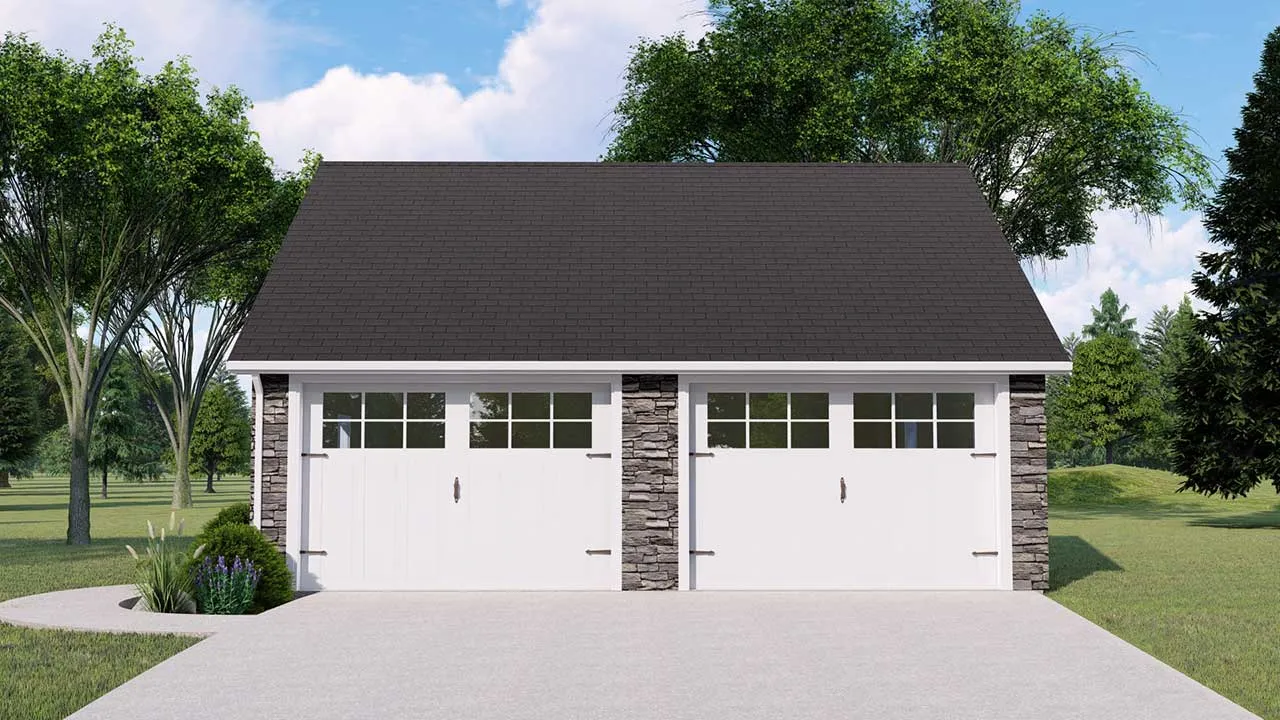Monster Search Page
- 1 Stories
- 1 Beds
- 1 Bath
- 1 Garages
- 400 Sq.ft
- 1 Stories
- 1 Beds
- 1 Bath
- 456 Sq.ft
- 1 Stories
- 2 Beds
- 1 Bath
- 480 Sq.ft
- 1 Stories
- 1 Beds
- 1 Bath
- 477 Sq.ft
- 1 Stories
- 1 Garages
- 432 Sq.ft
- 1 Stories
- 1 Beds
- 1 Bath
- 456 Sq.ft
- 1 Stories
- 1 Beds
- 1 Bath
- 1 Garages
- 421 Sq.ft
- 1 Stories
- 423 Sq.ft
- 1 Stories
- 1 Beds
- 1 Bath
- 456 Sq.ft
- 2 Stories
- 4 Garages
- 470 Sq.ft
- 2 Stories
- 2 Garages
- 486 Sq.ft
- 1 Stories
- 1 Beds
- 1 Bath
- 433 Sq.ft
- 1 Stories
- 2 Garages
- 484 Sq.ft
- 1 Stories
- 1 Beds
- 1 Bath
- 400 Sq.ft
- 2 Stories
- 2 Garages
- 494 Sq.ft
- 1 Stories
- 1 Beds
- 1 Bath
- 499 Sq.ft
- 1 Beds
- 1 Bath
- 499 Sq.ft
- 2 Stories
- 1 Bath
- 2 Garages
- 464 Sq.ft




















