5 Bedrooms House Plans
With a large family, it is essential to have a big enough house. Even though today’s market is brimming with options and everyone is selling their property, it still may be hard to find five bedroom house plans. And then the ones you do find likely won’t have the features or style you desire.
In 2021, the average sale price for a home in the U.S. is over $400k. Most five-bedrooms will cost even more. You certainly don’t want to spend close to half a million dollars on a home just to be unhappy with it.
Fortunately, Monster House Plans has thousands of floor plans available for five-bedroom homes. With these floor plans, you can guarantee you will have all the rooms you need with the exact layout and design you desire. This way, all your hard-earned money is spent on a home you will love from the beginning.
Read More- 2 Stories
- 5 Beds
- 4 - 1/2 Bath
- 3 Garages
- 5285 Sq.ft
- 2 Stories
- 5 Beds
- 4 Bath
- 2 Garages
- 3003 Sq.ft
- 1 Stories
- 5 Beds
- 3 - 1/2 Bath
- 3 Garages
- 3257 Sq.ft
- 2 Stories
- 5 Beds
- 4 - 1/2 Bath
- 2 Garages
- 3346 Sq.ft
- 2 Stories
- 5 Beds
- 5 - 1/2 Bath
- 3 Garages
- 5165 Sq.ft
- 2 Stories
- 5 Beds
- 4 - 1/2 Bath
- 4 Garages
- 5769 Sq.ft
- 2 Stories
- 5 Beds
- 5 - 1/2 Bath
- 3 Garages
- 4964 Sq.ft
- 2 Stories
- 5 Beds
- 3 - 1/2 Bath
- 3 Garages
- 3627 Sq.ft
- 2 Stories
- 5 Beds
- 4 - 1/2 Bath
- 3 Garages
- 7419 Sq.ft
- 2 Stories
- 5 Beds
- 3 - 1/2 Bath
- 2 Garages
- 3049 Sq.ft
- 2 Stories
- 5 Beds
- 5 - 1/2 Bath
- 4 Garages
- 7868 Sq.ft
- 2 Stories
- 5 Beds
- 3 - 1/2 Bath
- 3 Garages
- 3633 Sq.ft
- 2 Stories
- 5 Beds
- 4 - 1/2 Bath
- 2 Garages
- 4030 Sq.ft
- 2 Stories
- 5 Beds
- 3 - 1/2 Bath
- 2 Garages
- 4047 Sq.ft
- 2 Stories
- 5 Beds
- 3 - 1/2 Bath
- 4 Garages
- 4714 Sq.ft
- 2 Stories
- 5 Beds
- 4 - 1/2 Bath
- 5 Garages
- 4987 Sq.ft
- 2 Stories
- 5 Beds
- 3 - 1/2 Bath
- 3 Garages
- 2891 Sq.ft
- 2 Stories
- 5 Beds
- 3 Bath
- 3 Garages
- 2615 Sq.ft
Why Should You Consider a Five-Bedroom Home for Your Family?
As you scour the internet trying to find the perfect property, you might start feeling frustrated. Just when you think you may have found your home, you notice it’s missing key features or rooms your family needs.
Building your own five-bedroom home is the way to go when you have a large family. Here are a few reasons why a five-bedroom home will make an excellent choice.
- Five-bedroom house plans are inherently functional – With a room for every reason and purpose, you don’t have to worry about not having enough space. Even if the fifth bedroom starts as storage, it can easily convert into a bedroom or an office.
- Five-bedroom house plans are spacious – Nobody wants to live in a claustrophobic space. Having a home with ample square footage allows the family to spread out.
- A five-bedroom house plan comes with extra features – With a large floor plan, you can include all the extra features a large family needs, such as a laundry room, mudroom, and designated outdoor living spaces like a patio or porch (there are house plans with front porches, rear porches and screened-in porches).
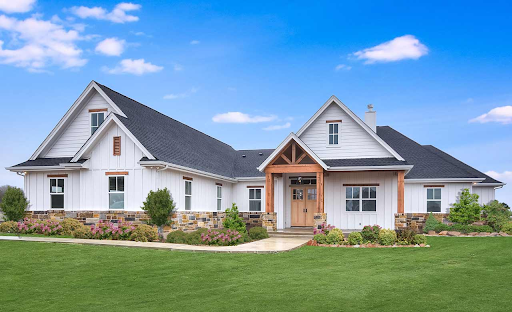
Standard Features of a Five-Bedroom House Plan
As you explore five-bedroom house plans, consider the distinctive features that make it stand out. While you’re finding or creating your dream floor plan on Monster House Plans, you can include multiple bathrooms, opt for a multiple car garage, and organize your layout to accommodate your lifestyle.
Thinking about these details ahead of time will serve you well once you begin building your new home.
Feature #1: Multiple Bathrooms
You may have four to seven or more people living in a five-bedroom home. A typical five-bedroom home has 3.5 to 5.5 bathrooms throughout the floor plan.
When considering the placement of each bathroom, you should have at least one on each floor. For the kids’ bedrooms, you can implement a Jack and Jill bathroom to accommodate their needs and save space.
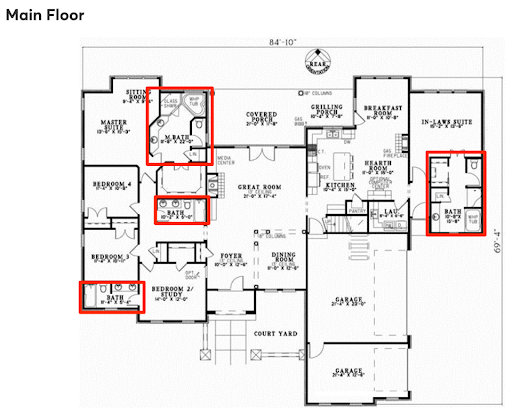
Feature #2: Multiple Car Garage
With a home this large, a garage is necessary. Whether you use it for cars or storage, it will serve you and your family.
Also, furnishing and decorating a five-bedroom home for the holidays is not a small task. Therefore, utilizing your garage as extra storage space can help you and your family stay organized.
You can also use your garage space to store extra food. Many families include a second fridge or freezer in their garage. Utilizing the garage to serve your family’s needs is key to optimizing the space.
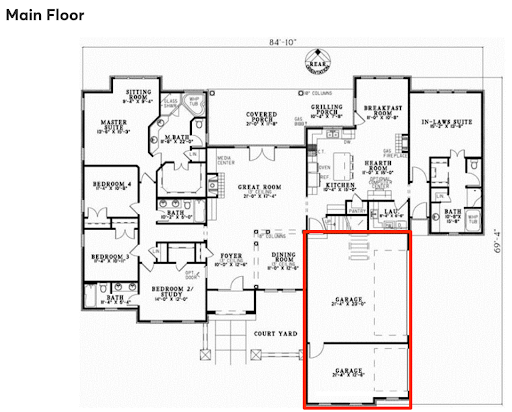
Feature #3: Additional Floors for More Space
When you are building your own home, you need to buy a plot of land. Depending on the cost of land, location, and house plans, you may opt to build up rather than build out. Adding floors to your five-bedroom home gives it dimension and saves your outdoor space for other things.
You can put the children’s rooms upstairs with one or two bathrooms. This allows you to save space on the ground floor for the master bedroom and an additional potential guest room. Likewise, you can keep the living spaces on the first floor. Living spaces include the kitchen, dining room, living room, great room, patio, porch, or sunroom.
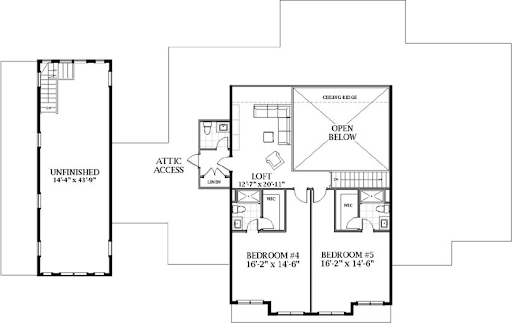
Plenty of Outdoor Living Space
When you buy a plot of land large enough to build your five-bedroom home, you want to spend some time considering the outdoors. While your house plan will not have a blueprint for your landscaping, how you intend to use your yard will impact your design choices.
You will want to consider where you place the home on the lot. Then, you’ll need to decide if and where you want to include a patio, porch, pool, grill, fireplace, or garden. Planning your space ahead of time will give you the most value and enjoyment in your home later on.
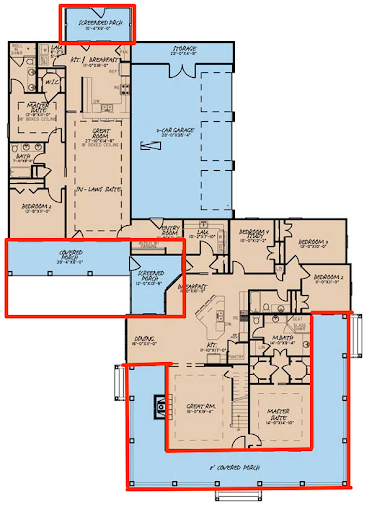
Top Benefits of a Five-Bedroom House Plan
There are several benefits that accompany living in a five-bedroom home. One of the great things about large floor plans is that you have plenty of space to entertain friends and family and to have guests sleep over.
Likewise, as your children grow up, you can redesign and repurpose bedrooms so your home is always adapting to your family’s current needs.
Benefit #1: Entertainment Center
A great thing about a large five-bedroom home is that you have the space for entertaining your guests. You can provide the necessary space for friends and family to gather comfortably.
Benefit #2: Plenty of Room for Guests
With a five-bedroom house plan, you can easily accommodate your guests. With a designated guest room, you can provide comfortable, homey quarters for your visitors.
Benefit #3: Enough Room to Work From Home
In recent years, working from home has become more popular, and it’s preferable for many people. There is enough space to have a designated working area with five bedrooms and that flexibility can help to separate work life from home life.
Benefit #4: You Can Change a Room’s Purpose as Your Needs Change
One of the best things about owning a five-bedroom home is that it is entirely adaptable to your needs.
Eventually, your children will grow up and move out, which means you will have empty bedrooms. Instead of never using these rooms, you can easily convert them into guest rooms, an office, a home gym, a hobby room, a sunroom, or even a music room.
Additionally, as children leave the nest, you can make lucrative use of the extra space. For example, you can help seniors in your family age-in-home while maintaining their independence through the use of an in-law suite. You can rent out these separate living quarters on various online platforms.
And, depending on your floor plan adjustments, you can provide a separate entrance to these living quarters and have them completely blocked off from your main living space. These options allow you to downsize or expand the use of your home without having to move.
At Monster House Plans, you can Ask the Architect to help you redesign a space and use our 3D modeling software (available for most designs) to see it come to life beforehand. Whether you want to change two bedrooms into a large home gym or expand your kitchen for larger family gatherings, the architects at Monster House Plans can help you build your dream.
Questions You Might Have About Five-Bedroom Homes
A five-bedroom home is an investment in the present and future. You want to make sure you are getting everything you need in a home. Therefore, it’s okay to have a few concerns and questions.
Where Can I Find Affordable Five-Bedroom Floor Plans to Offset the Cost of Design?
At Monster House Plans, we provide you with ready-made designs at a fraction of the cost. Architects upload their designs to our website, so you can choose which plan you would like to have for your home.
This saves you money because you don’t have to pay an architect to create a design from scratch. And with thousands of options to filter through, you can find a floor plan that feels like it was made specifically for you.
How Big Is a Typical Five-Bedroom House?
The average five-bedroom home ranges from 2,500 to 5,000 square feet. Home size is dependent on more than only bedrooms. Other spaces to consider are the kitchen, bathrooms, the size of the living room, and additional rooms like sunrooms, patios, and porches.
How Many Bathrooms Should a Five-Bedroom Home Have?
Most five-bedroom homes have a minimum of two bathrooms, with some having as many as five or six. Ultimately, the needs of your family will determine the number of bathrooms and their location.
How Much Does It Cost to Build a Five-Bedroom Home?
The national average, depending on location, is $100 - $155 per sq.ft. when building a house. If you have a smaller five-bedroom home (about 3,000 sq.ft.), you are looking at spending approximately $200,000 on the low end ($100 per sq.ft.) to $465,000 or more ($155 per sq.ft.) on the high end. Our Instant Cost-to-Build feature allows you to receive an estimate based upon the zip code of where you want to build plus your projected quality level.
If you opt for a larger five-bedroom home (4,000 - 5,000 sq.ft.), you will have to spend more. Other considerations that can change the final total are the material costs, location, labor, details, and other specifications.
When building your home, you’ll also pay for the land and any costs involved to ensure it has electricity and water. While there are multiple costs to factor in, building a home is usually more affordable than buying a new home with every feature you want or purchasing an existing property and renovating it.
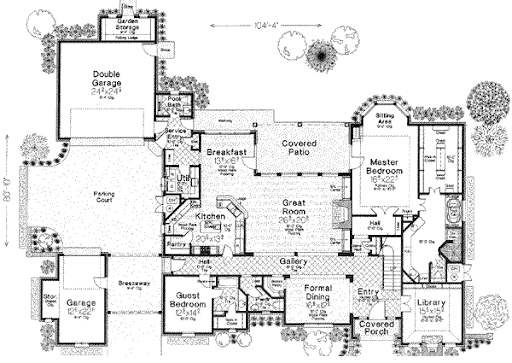
Browse the Best Floor Plans for Five-Bedroom Homes
A five-bedroom home is ideal for large families who want the flexibility to revolve their home around their lifestyle. It provides a lot of functional space, room to grow, and several amenities. Additional features like garages, porches, and patios can further help transform a house plan into your dream home.
The bottom line is that five-bedroom homes provide significant benefits to you and your family as you spend the next several years and decades in this home. However, finding the perfect floor plan can be difficult, and hiring an architect is expensive.
Using Monster House Plans for your blueprints saves you time and money. Find your perfect home today.




















