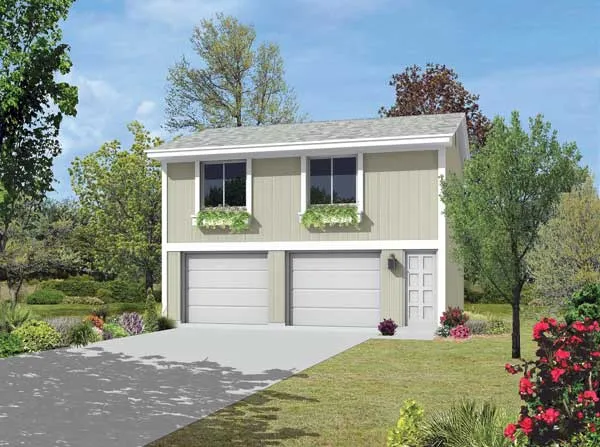Monster Search Page
- 1 Stories
- 1 Beds
- 1 Bath
- 1 Garages
- 780 Sq.ft
- 1 Stories
- 2 Garages
- 768 Sq.ft
- 2 Stories
- 1 Beds
- 1 Bath
- 2 Garages
- 728 Sq.ft
- 2 Stories
- 1 Beds
- 1 Bath
- 2 Garages
- 784 Sq.ft
- 1 Stories
- 3 Beds
- 1 Bath
- 784 Sq.ft
- 1 Stories
- 2 Beds
- 1 Bath
- 792 Sq.ft
- 2 Stories
- 2 Garages
- 746 Sq.ft
- 1 Stories
- 2 Garages
- 744 Sq.ft
- 1 Stories
- 1 Garages
- 704 Sq.ft
- 1 Stories
- 3 Garages
- 752 Sq.ft
- 1 Stories
- 2 Beds
- 1 Bath
- 757 Sq.ft
- 2 Stories
- 2 Beds
- 1 Bath
- 761 Sq.ft
- 1 Stories
- 2 Beds
- 1 Bath
- 799 Sq.ft
- 1 Stories
- 3 Garages
- 704 Sq.ft
- 1 Stories
- 1 Beds
- 1 Bath
- 730 Sq.ft
- 1 Stories
- 1 Beds
- 1 Bath
- 768 Sq.ft
- 1 Stories
- 1 Beds
- 1 Bath
- 768 Sq.ft
- 1 Stories
- 2 Beds
- 1 Bath
- 781 Sq.ft




















