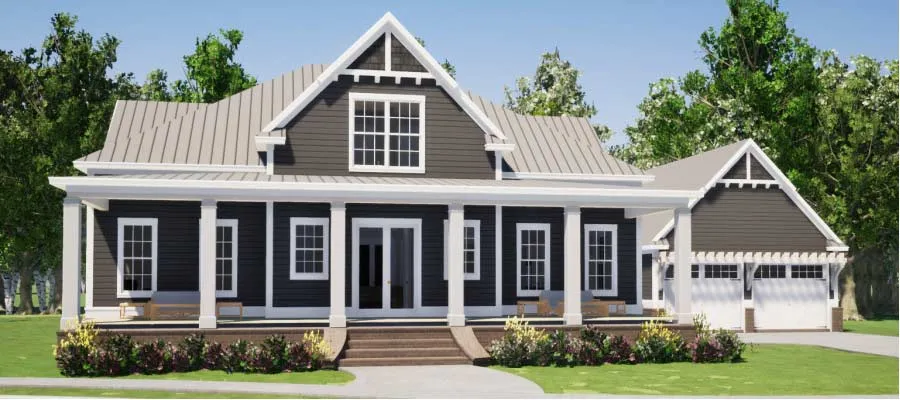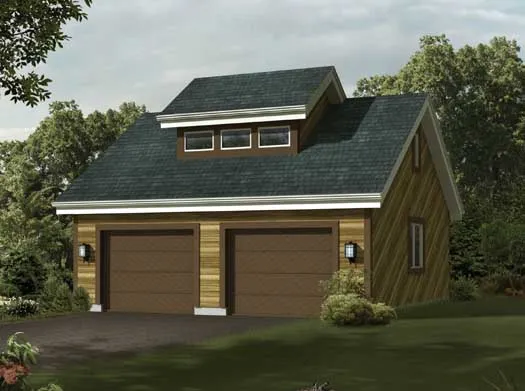Monster Search Page
- 1 Stories
- 1 Beds
- 1 Bath
- 938 Sq.ft
- 2 Stories
- 1 Beds
- 1 - 1/2 Bath
- 2 Garages
- 910 Sq.ft
- 2 Stories
- 2 Beds
- 2 Bath
- 1 Garages
- 985 Sq.ft
- 1 Stories
- 2 Beds
- 2 Bath
- 1 Garages
- 900 Sq.ft
- 2 Stories
- 2 Beds
- 1 - 1/2 Bath
- 944 Sq.ft
- 1 Stories
- 1 Beds
- 1 - 1/2 Bath
- 1 Garages
- 945 Sq.ft
- 1 Stories
- 2 Beds
- 2 Bath
- 1 Garages
- 996 Sq.ft
- 2 Stories
- 1 Beds
- 1 Bath
- 3 Garages
- 940 Sq.ft
- 1 Stories
- 2 Beds
- 1 Bath
- 955 Sq.ft
- 2 Stories
- 2 Beds
- 1 Bath
- 2 Garages
- 930 Sq.ft
- 1 Stories
- 1 Beds
- 1 - 1/2 Bath
- 902 Sq.ft
- 1 Stories
- 2 Beds
- 2 Bath
- 2 Garages
- 928 Sq.ft
- 1 Stories
- 1 Beds
- 1 Bath
- 960 Sq.ft
- 1 Stories
- 3 Beds
- 2 Bath
- 967 Sq.ft
- 1 Stories
- 1 Beds
- 1 Bath
- 960 Sq.ft
- 2 Stories
- 2 Garages
- 945 Sq.ft
- 2 Stories
- 2 Beds
- 2 Bath
- 924 Sq.ft
- 2 Stories
- 1 Beds
- 1 - 1/2 Bath
- 3 Garages
- 967 Sq.ft




















