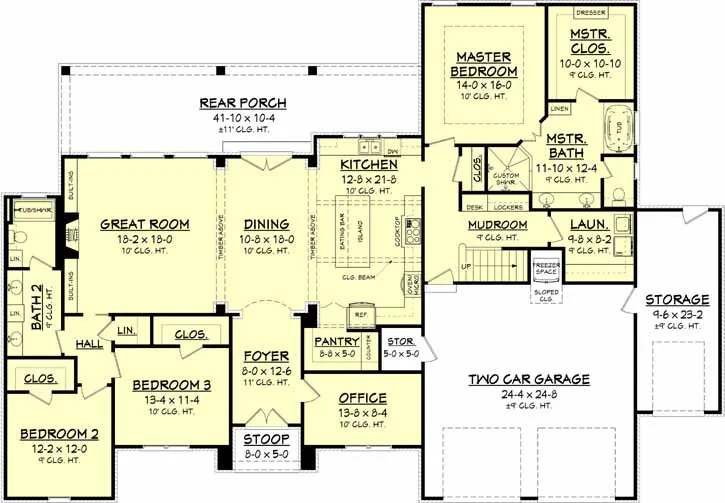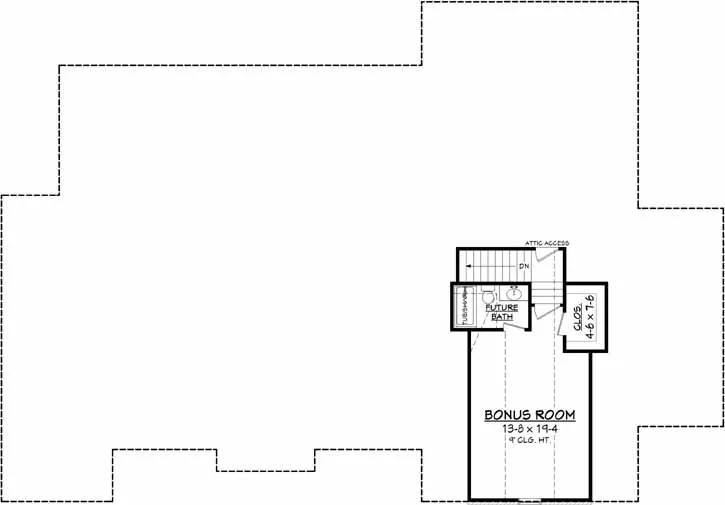House Plans > Acadian Style > Plan 50-159
All plans are copyrighted by the individual designer.
Photographs may reflect custom changes that were not included in the original design.
Design Comments
CAD file orders also include a PDF file.
3 Bedroom, 2 Bath Acadian House Plan #50-159
- Sq. Ft. 2487
- Bedrooms 3
- Full Baths 2
- Stories 1 Story
- Garages 2
- See All Plan Specs
Floor Plans
What's included?-
Main Floor
ReverseClicking the Reverse button does not mean you are ordering your plan reversed. It is for visualization purposes only. You may reverse the plan by ordering under “Optional Add-ons”.
![Main Floor Plan: 50-159]()
-
Bonus Floor
ReverseClicking the Reverse button does not mean you are ordering your plan reversed. It is for visualization purposes only. You may reverse the plan by ordering under “Optional Add-ons”.
![Bonus Floor Plan: 50-159]()
Rear/Alternate Elevations
-
Rear Elevation
ReverseClicking the Reverse button does not mean you are ordering your plan reversed. It is for visualization purposes only. You may reverse the plan by ordering under “Optional Add-ons”.
![Rear Elevation Plan: 50-159]()
House Plan Highlights
Elegance abounds in this 3 bedroom open-concept French Country design. A beautiful formal dining space flanked by brick accent walls and timbers serves as a focal point when entering the foyer. An expansive great room with gas log fireplace built-in cabinets and large windows offers great views to the exterior. A gourmet kitchen has all the amenities and also features a hidden access to the large walk-in pantry. The luxury master suite provides dual vanites huge closet and walk-in shower with dual shower heads. The other two bedrooms are well-sized and share a large common bath. Several storage options are provided and a flexible bonus room above the garage is perfect for a fourth bedroom or a family entertainment space. Make this plan yours today!This floor plan is found in our Acadian house plans section
Full Specs and Features
 Total Living Area
Total Living Area
- Main floor: 2487
- Bonus: 380
- Porches: 451
- Total Finished Sq. Ft.: 2487
 Beds/Baths
Beds/Baths
- Bedrooms: 3
- Full Baths: 2
 Garage
Garage
- Garage: 633
- Garage Stalls: 2
 Levels
Levels
- 1 story
Dimension
- Width: 83' 4"
- Depth: 57' 8"
- Height: 27' 4"
Roof slope
- 8:12 (primary)
- 1:12 (secondary)
Walls (exterior)
- 2"x4"
Ceiling heights
- 9' (Main)
9' (Upper)
Exterior Finish
- Combination
Roof Framing
- Stick Frame
Foundation Options
- Basement $395
- Walk-out basement $395
- Crawlspace Standard With Plan
- Slab Standard With Plan
Frequently Asked Questions About This Plan
-
I really like the layout of this plan but it may be slightly larger than my budget. Do you have a smaller square foot version of this house plan available? Thank you, Kelli Case
We don’t at this time but I would talk to your builder before you move away from this one. If you are close, you might be able to get there by adjusting your selection of materials. If not, we might be able to reduce the plan a bit but keep in mind that the maximum square footage that is practical to remove is around 10%.
How Much Will It Cost To Build?
"Need content here about cost to build est."
Buy My Cost To Build EstimateModify This Plan
"Need Content here about modifying your plan"
Customize This PlanHouse Plan Features
Reviews
How Much Will It Cost To Build?
Wondering what it’ll actually cost to bring your dream home to life? Get a clear, customized estimate based on your chosen plan and location.
Buy My Cost To Build EstimateModify This Plan
Need changes to the layout or features? Our team can modify any plan to match your vision.
Customize This Plan













