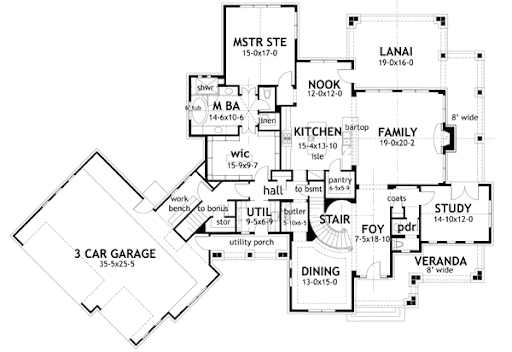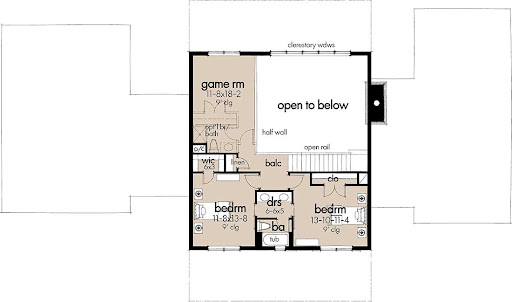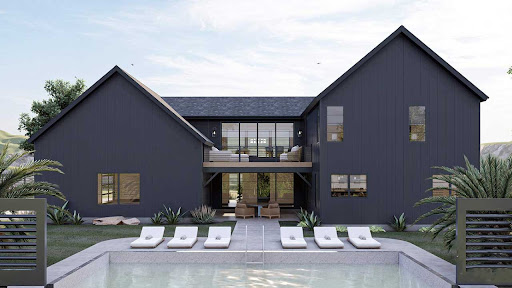Barndominium Floor Plans
Families nationwide are building barndominiums because of their affordable price and spacious interiors — the average build costs between$50,000 and $100,000 for barndominium plans.
The flexibility and luxury of a barn-style home are another selling point.
Browse our hundreds of barn-style house plans and find the perfect one for your family.
Read More- 1 Stories
- 1 Beds
- 1 - 1/2 Bath
- 1200 Sq.ft
- 2 Stories
- 3 Beds
- 2 - 1/2 Bath
- 3 Garages
- 4769 Sq.ft
- 2 Stories
- 4 Beds
- 3 - 1/2 Bath
- 3 Garages
- 4747 Sq.ft
- 1 Stories
- 2 Beds
- 2 Bath
- 2 Garages
- 1735 Sq.ft
- 2 Stories
- 6 Beds
- 4 Bath
- 3 Garages
- 6415 Sq.ft
- 2 Stories
- 4 Beds
- 3 - 1/2 Bath
- 3 Garages
- 5590 Sq.ft
- 1 Stories
- 2 Beds
- 2 Bath
- 1750 Sq.ft
- 1 Stories
- 3 Beds
- 2 Bath
- 4 Garages
- 2000 Sq.ft
- 2 Stories
- 4 Beds
- 2 - 1/2 Bath
- 3 Garages
- 6390 Sq.ft
- 1 Stories
- 3 Beds
- 2 Bath
- 1 Garages
- 1856 Sq.ft
- 1 Stories
- 4 Beds
- 2 - 1/2 Bath
- 4 Garages
- 2656 Sq.ft
- 1 Stories
- 2 Beds
- 2 Bath
- 1320 Sq.ft
- 1 Stories
- 4 Beds
- 4 - 1/2 Bath
- 2 Garages
- 4300 Sq.ft
- 2 Stories
- 5 Beds
- 3 - 1/2 Bath
- 2 Garages
- 5344 Sq.ft
- 1 Stories
- 1 Beds
- 1 - 1/2 Bath
- 1 Garages
- 1440 Sq.ft
- 1 Stories
- 3 Beds
- 2 Bath
- 1638 Sq.ft
- 2 Stories
- 1 Beds
- 1 - 1/2 Bath
- 3 Garages
- 2708 Sq.ft
- 1 Stories
- 2 Beds
- 2 Bath
- 2 Garages
- 1000 Sq.ft
Is a Barndominium Right for You?
Barndominiums offer expansive living quarters and flexible designs at an affordable cost, but that doesn’t make them the best option for everyone.
Here’s a few questions to help you figure out if these barn house plans are suitable for your family:
- Do you prefer open layouts, especially for your main floor?
- Do you like metal corrugated walls and roofing?
- Do you have several acres of property to build?
- How much living space do you want?
- How do you want to design your home?
- Are you happy with vaulted ceilings?
These questions can help determine if the barndominium style is right for you.
The house style stems from rustic barnsin the 1600s. But you can implement plenty of unique features.
Unique Features of Barn House Plans
Deciding on a barn-style house creates plenty of opportunities for your family to customize, but the style does gear design towards certain elements.
Once you figure out how to tie your preferred style with traditional aesthetics, there are limitless features in barn-style house plans that you could consider.
Feature #1: Circular/Dual Staircases
With two-story barn home plans, you can use a traditional staircase or spice up your home’s design with a beautiful circular or dual staircase.

Feature #2: Inverted Living
Inverted living means your sleeping quarters are on the first floor, and your kitchen, dining room, and living room are on the second floor. Space on the first floor is great for outdoor enthusiasts with heavy, difficult-to-store gear.
Feature #3: Great Room
Open-concept plans are great for barn-style homes because you can consider using a great room for your living spaces that combines your living room, kitchen, dining room, family room, and other spaces into one area.
Feature #4: Hobby/Rec Room
A hobby room is great for someone who has big ideas but needs extra space.

The convenient thing about a hobby, rec, or game room is that you can put it anywhere in the house: you can even consider adding it as an extension of your master bedroom.
Feature #5: Covered Front and Rear Porches
Many barndominium floor plans implement porches to capitalize on the beautiful vistas and sunset-views they see in the countryside.
Feature #6: Outdoor Grill
Whether you build an entire kitchen or a simple patio for your grill, an outdoor kitchen area is a great feature that perfectly ties the outdoor aesthetic into your barn-style living space.
3 Benefits of Barndominium House Plans
Although Monster House Plans offers thousands of floor plans spanning different designs, our barndominium plans are some of the most popular because of the many natural benefits families enjoy.
Designing an amazing home that meets your criteria is the main benefit of using premade floor plans or working with custom designers — here’s how you can utilize your barn house plans.
Benefit #1: Seamless Outdoor Living
Our barndominium house plans seamlessly blend with the outdoors because of their unique design, structure, and frequent location.

In Plan #12-1616, the house’s muted exterior pulls out the dark greens of the surrounding property, making the house a pleasing sight.
With barndominium plans like this, you can feel secure and discreet on your property.
Benefit #2: Flexible Floor Plan Designs
These homes offer flexible plans to meet your family’s specific needs. You can choose between an open-concept floor plan, inverted living, and numerous options for an additional sitting room or other interior design elements.

Benefit #3: Strength and Durability
Barndominium plans use metal beams in their structure, making them more durable than wood-based homes. Theis allows them to last longer, require less maintenance, and have lower building costs than traditionally-built homes.
Are You Ready to Find Your Dream Home?
Whether you’re interested in its unique construction or the potential of adding various features and additions to your stylish home, this barn-style house adjusts to your needs.
If you’re ready to start building your dream home, check out our barndominium floor plans today!






















