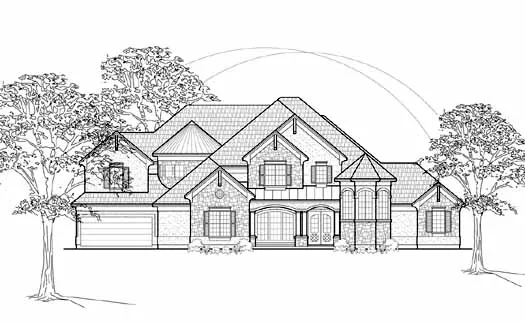Suited For Corner Lots
- 1 Stories
- 5 Beds
- 3 Bath
- 4 Garages
- 4950 Sq.ft
- 1 Stories
- 3 Beds
- 3 - 1/2 Bath
- 3 Garages
- 3575 Sq.ft
- 2 Stories
- 4 Beds
- 3 - 1/2 Bath
- 3 Garages
- 4156 Sq.ft
- 2 Stories
- 4 Beds
- 3 - 1/2 Bath
- 3 Garages
- 4174 Sq.ft
- 2 Stories
- 4 Beds
- 4 - 1/2 Bath
- 3 Garages
- 4220 Sq.ft
- 2 Stories
- 4 Beds
- 4 Bath
- 3 Garages
- 4235 Sq.ft
- 2 Stories
- 4 Beds
- 4 - 1/2 Bath
- 3 Garages
- 4328 Sq.ft
- 2 Stories
- 4 Beds
- 3 - 1/2 Bath
- 3 Garages
- 4069 Sq.ft
- 2 Stories
- 4 Beds
- 5 Bath
- 3 Garages
- 4461 Sq.ft
- 2 Stories
- 4 Beds
- 4 - 1/2 Bath
- 3 Garages
- 4486 Sq.ft
- 2 Stories
- 5 Beds
- 5 - 1/2 Bath
- 3 Garages
- 4486 Sq.ft
- 2 Stories
- 5 Beds
- 5 - 1/2 Bath
- 3 Garages
- 4550 Sq.ft
- 2 Stories
- 4 Beds
- 3 - 1/2 Bath
- 3 Garages
- 4559 Sq.ft
- 2 Stories
- 4 Beds
- 4 - 1/2 Bath
- 3 Garages
- 4577 Sq.ft
- 2 Stories
- 4 Beds
- 5 Bath
- 3 Garages
- 4584 Sq.ft
- 2 Stories
- 5 Beds
- 5 - 1/2 Bath
- 3 Garages
- 4661 Sq.ft
- 2 Stories
- 4 Beds
- 4 - 1/2 Bath
- 3 Garages
- 5050 Sq.ft
- 2 Stories
- 6 Beds
- 4 Bath
- 3 Garages
- 5799 Sq.ft




















