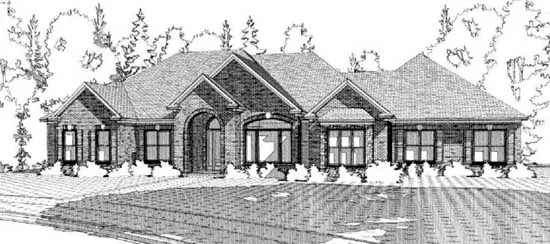Suited For Corner Lots
- 1 Stories
- 5 Beds
- 3 Bath
- 2 Garages
- 2905 Sq.ft
- 2 Stories
- 4 Beds
- 3 - 1/2 Bath
- 3 Garages
- 4600 Sq.ft
- 1 Stories
- 4 Beds
- 2 - 1/2 Bath
- 2 Garages
- 2540 Sq.ft
- 1 Stories
- 3 Beds
- 2 Bath
- 2 Garages
- 1619 Sq.ft
- 2 Stories
- 4 Beds
- 4 Bath
- 3 Garages
- 4052 Sq.ft
- 3 Stories
- 4 Beds
- 3 - 1/2 Bath
- 3 Garages
- 3438 Sq.ft
- 1 Stories
- 4 Beds
- 3 Bath
- 2 Garages
- 2330 Sq.ft
- 1 Stories
- 5 Beds
- 3 - 1/2 Bath
- 3 Garages
- 2696 Sq.ft
- 1 Stories
- 4 Beds
- 2 - 1/2 Bath
- 2 Garages
- 2804 Sq.ft
- 2 Stories
- 4 Beds
- 3 - 1/2 Bath
- 2 Garages
- 2713 Sq.ft
- 2 Stories
- 4 Beds
- 3 Bath
- 2 Garages
- 3326 Sq.ft
- 1 Stories
- 3 Beds
- 2 - 1/2 Bath
- 2 Garages
- 2581 Sq.ft
- 2 Stories
- 4 Beds
- 4 - 1/2 Bath
- 3 Garages
- 6129 Sq.ft
- 2 Stories
- 5 Beds
- 3 - 1/2 Bath
- 3 Garages
- 4150 Sq.ft
- 2 Stories
- 3 Beds
- 2 - 1/2 Bath
- 3 Garages
- 2944 Sq.ft
- 2 Stories
- 4 Beds
- 2 - 1/2 Bath
- 3 Garages
- 3009 Sq.ft
- 1 Stories
- 3 Beds
- 3 - 1/2 Bath
- 3 Garages
- 2389 Sq.ft
- 1 Stories
- 4 Beds
- 3 - 1/2 Bath
- 3 Garages
- 2896 Sq.ft




















