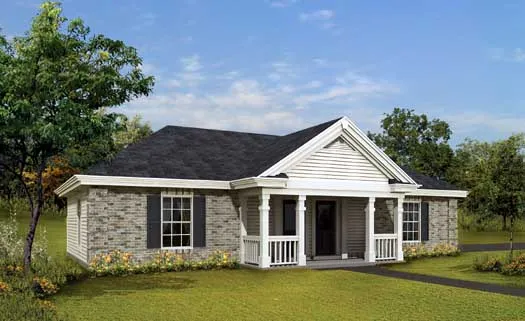Suited For Corner Lots
- 1 Stories
- 3 Beds
- 2 Bath
- 2 Garages
- 1886 Sq.ft
- 1 Stories
- 3 Beds
- 2 Bath
- 2 Garages
- 1900 Sq.ft
- 1 Stories
- 3 Beds
- 2 Bath
- 2 Garages
- 1967 Sq.ft
- 1 Stories
- 3 Beds
- 2 Bath
- 2 Garages
- 2079 Sq.ft
- 1 Stories
- 3 Beds
- 2 Bath
- 2 Garages
- 2270 Sq.ft
- 1 Stories
- 4 Beds
- 2 Bath
- 2 Garages
- 2290 Sq.ft
- 1 Stories
- 3 Beds
- 2 Bath
- 2 Garages
- 2472 Sq.ft
- 1 Stories
- 4 Beds
- 2 Bath
- 3 Garages
- 2522 Sq.ft
- 2 Stories
- 4 Beds
- 2 - 1/2 Bath
- 2 Garages
- 3181 Sq.ft
- 2 Stories
- 4 Beds
- 2 - 1/2 Bath
- 3 Garages
- 3232 Sq.ft
- 2 Stories
- 5 Beds
- 3 - 1/2 Bath
- 3 Garages
- 3321 Sq.ft
- 2 Stories
- 3 Beds
- 2 - 1/2 Bath
- 2 Garages
- 2074 Sq.ft
- 2 Stories
- 4 Beds
- 3 - 1/2 Bath
- 2 Garages
- 3650 Sq.ft
- 2 Stories
- 4 Beds
- 3 - 1/2 Bath
- 3 Garages
- 6143 Sq.ft
- 2 Stories
- 5 Beds
- 5 Bath
- 3 Garages
- 6192 Sq.ft
- 2 Stories
- 4 Beds
- 4 - 1/2 Bath
- 3 Garages
- 5801 Sq.ft
- 1 Stories
- 1 Beds
- 1 Bath
- 2 Garages
- 588 Sq.ft
- 1 Stories
- 2 Beds
- 2 Bath
- 2 Garages
- 1316 Sq.ft




















