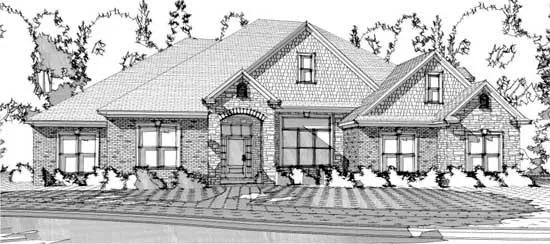Suited For Corner Lots
- 2 Stories
- 4 Beds
- 2 - 1/2 Bath
- 2 Garages
- 2464 Sq.ft
- 2 Stories
- 4 Beds
- 2 - 1/2 Bath
- 2 Garages
- 4340 Sq.ft
- 2 Stories
- 4 Beds
- 5 - 1/2 Bath
- 3 Garages
- 4609 Sq.ft
- 2 Stories
- 3 Beds
- 2 - 1/2 Bath
- 3 Garages
- 2609 Sq.ft
- 2 Stories
- 4 Beds
- 3 - 1/2 Bath
- 4 Garages
- 3651 Sq.ft
- 1 Stories
- 4 Beds
- 2 Bath
- 2 Garages
- 2293 Sq.ft
- 1 Stories
- 3 Beds
- 2 - 1/2 Bath
- 2 Garages
- 2392 Sq.ft
- 2 Stories
- 3 Beds
- 3 Bath
- 2 Garages
- 2773 Sq.ft
- 1 Stories
- 3 Beds
- 2 - 1/2 Bath
- 2 Garages
- 2444 Sq.ft
- 2 Stories
- 4 Beds
- 3 - 1/2 Bath
- 3 Garages
- 3089 Sq.ft
- 2 Stories
- 4 Beds
- 3 - 1/2 Bath
- 2 Garages
- 3002 Sq.ft
- 1 Stories
- 4 Beds
- 3 Bath
- 2 Garages
- 2465 Sq.ft
- 1 Stories
- 4 Beds
- 3 Bath
- 2 Garages
- 2620 Sq.ft
- 1 Stories
- 4 Beds
- 3 Bath
- 2 Garages
- 2732 Sq.ft
- 1 Stories
- 4 Beds
- 3 - 1/2 Bath
- 2 Garages
- 2731 Sq.ft
- 2 Stories
- 4 Beds
- 2 - 1/2 Bath
- 2 Garages
- 3576 Sq.ft
- 1 Stories
- 3 Beds
- 2 Bath
- 3 Garages
- 2025 Sq.ft
- 1 Stories
- 2 Beds
- 2 Bath
- 1 Garages
- 1250 Sq.ft




















