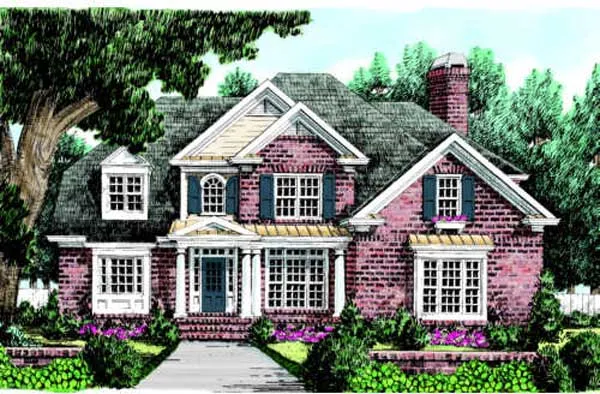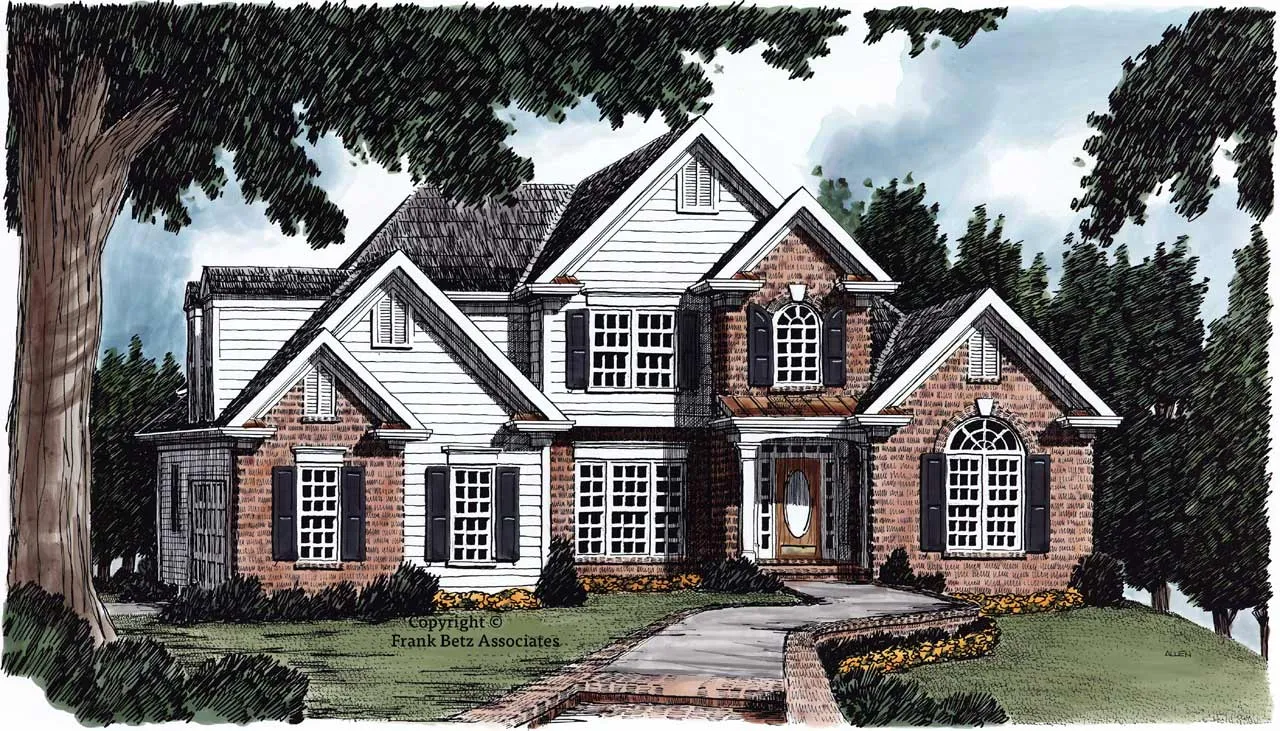Suited For Corner Lots
- 2 Stories
- 4 Beds
- 3 Bath
- 3 Garages
- 3732 Sq.ft
- 2 Stories
- 4 Beds
- 2 - 1/2 Bath
- 2 Garages
- 2445 Sq.ft
- 2 Stories
- 3 Beds
- 2 - 1/2 Bath
- 2 Garages
- 2734 Sq.ft
- 1 Stories
- 3 Beds
- 2 - 1/2 Bath
- 3 Garages
- 2681 Sq.ft
- 2 Stories
- 3 Beds
- 3 Bath
- 3 Garages
- 3027 Sq.ft
- 2 Stories
- 3 Beds
- 3 - 1/2 Bath
- 3 Garages
- 2915 Sq.ft
- 1 Stories
- 2 Beds
- 2 - 1/2 Bath
- 3 Garages
- 2301 Sq.ft
- 2 Stories
- 3 Beds
- 3 Bath
- 3 Garages
- 3628 Sq.ft
- 2 Stories
- 3 Beds
- 3 - 1/2 Bath
- 3 Garages
- 3628 Sq.ft
- 1 Stories
- 3 Beds
- 2 - 1/2 Bath
- 2 Garages
- 2570 Sq.ft
- 2 Stories
- 5 Beds
- 3 Bath
- 2 Garages
- 2756 Sq.ft
- 2 Stories
- 5 Beds
- 4 Bath
- 2 Garages
- 2772 Sq.ft
- 2 Stories
- 3 Beds
- 2 - 1/2 Bath
- 2 Garages
- 2115 Sq.ft
- 1 Stories
- 3 Beds
- 2 Bath
- 2 Garages
- 2034 Sq.ft
- 1 Stories
- 4 Beds
- 3 - 1/2 Bath
- 2 Garages
- 2836 Sq.ft
- 1 Stories
- 4 Beds
- 3 - 1/2 Bath
- 3 Garages
- 3613 Sq.ft
- 1 Stories
- 3 Beds
- 2 - 1/2 Bath
- 3 Garages
- 3940 Sq.ft
- 2 Stories
- 4 Beds
- 2 - 1/2 Bath
- 2 Garages
- 2525 Sq.ft




















