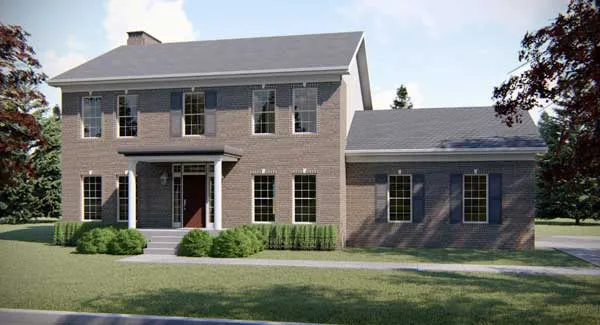Suited For Corner Lots
- 1 Stories
- 4 Beds
- 4 - 1/2 Bath
- 3 Garages
- 4045 Sq.ft
- 2 Stories
- 5 Beds
- 5 - 1/2 Bath
- 4 Garages
- 6178 Sq.ft
- 2 Stories
- 4 Beds
- 3 Bath
- 2 Garages
- 3396 Sq.ft
- 1 Stories
- 4 Beds
- 3 - 1/2 Bath
- 3 Garages
- 2800 Sq.ft
- 2 Stories
- 2 Beds
- 2 Bath
- 2 Garages
- 1561 Sq.ft
- 2 Stories
- 3 Beds
- 2 - 1/2 Bath
- 2 Garages
- 2235 Sq.ft
- 1 Stories
- 3 Beds
- 2 - 1/2 Bath
- 2 Garages
- 2900 Sq.ft
- 1 Stories
- 4 Beds
- 3 - 1/2 Bath
- 3 Garages
- 3111 Sq.ft
- 1 Stories
- 3 Beds
- 2 Bath
- 2 Garages
- 1613 Sq.ft
- 1 Stories
- 4 Beds
- 3 Bath
- 2 Garages
- 2375 Sq.ft
- 1 Stories
- 3 Beds
- 2 Bath
- 2 Garages
- 1619 Sq.ft
- 2 Stories
- 5 Beds
- 4 Bath
- 2 Garages
- 3062 Sq.ft
- 2 Stories
- 3 Beds
- 2 - 1/2 Bath
- 2 Garages
- 1565 Sq.ft
- 2 Stories
- 3 Beds
- 2 - 1/2 Bath
- 2 Garages
- 1606 Sq.ft
- 1 Stories
- 3 Beds
- 2 Bath
- 2 Garages
- 1692 Sq.ft
- 1 Stories
- 3 Beds
- 2 Bath
- 2 Garages
- 1823 Sq.ft
- 1 Stories
- 4 Beds
- 2 Bath
- 2 Garages
- 1911 Sq.ft
- 2 Stories
- 4 Beds
- 2 - 1/2 Bath
- 2 Garages
- 2110 Sq.ft




















