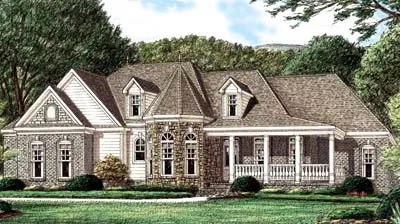Suited For Corner Lots
- 1 Stories
- 3 Beds
- 2 Bath
- 2 Garages
- 2028 Sq.ft
- 1 Stories
- 3 Beds
- 2 Bath
- 2 Garages
- 2036 Sq.ft
- 1 Stories
- 4 Beds
- 2 - 1/2 Bath
- 2 Garages
- 2172 Sq.ft
- 2 Stories
- 3 Beds
- 3 Bath
- 2 Garages
- 2168 Sq.ft
- 2 Stories
- 4 Beds
- 3 Bath
- 2 Garages
- 2873 Sq.ft
- 2 Stories
- 4 Beds
- 3 Bath
- 2 Garages
- 2848 Sq.ft
- 2 Stories
- 3 Beds
- 2 - 1/2 Bath
- 2 Garages
- 2428 Sq.ft
- 1 Stories
- 3 Beds
- 2 - 1/2 Bath
- 2 Garages
- 2498 Sq.ft
- 1 Stories
- 4 Beds
- 2 - 1/2 Bath
- 2 Garages
- 2416 Sq.ft
- 2 Stories
- 4 Beds
- 4 Bath
- 2 Garages
- 2519 Sq.ft
- 2 Stories
- 4 Beds
- 3 Bath
- 2 Garages
- 2874 Sq.ft
- 2 Stories
- 4 Beds
- 3 Bath
- 2 Garages
- 2867 Sq.ft
- 2 Stories
- 4 Beds
- 3 Bath
- 2 Garages
- 3049 Sq.ft
- 2 Stories
- 4 Beds
- 3 - 1/2 Bath
- 2 Garages
- 3472 Sq.ft
- 2 Stories
- 4 Beds
- 3 - 1/2 Bath
- 3 Garages
- 2788 Sq.ft
- 2 Stories
- 4 Beds
- 3 - 1/2 Bath
- 2 Garages
- 3509 Sq.ft
- 2 Stories
- 5 Beds
- 4 - 1/2 Bath
- 3 Garages
- 4144 Sq.ft
- 1 Stories
- 3 Beds
- 2 - 1/2 Bath
- 2 Garages
- 2318 Sq.ft




















